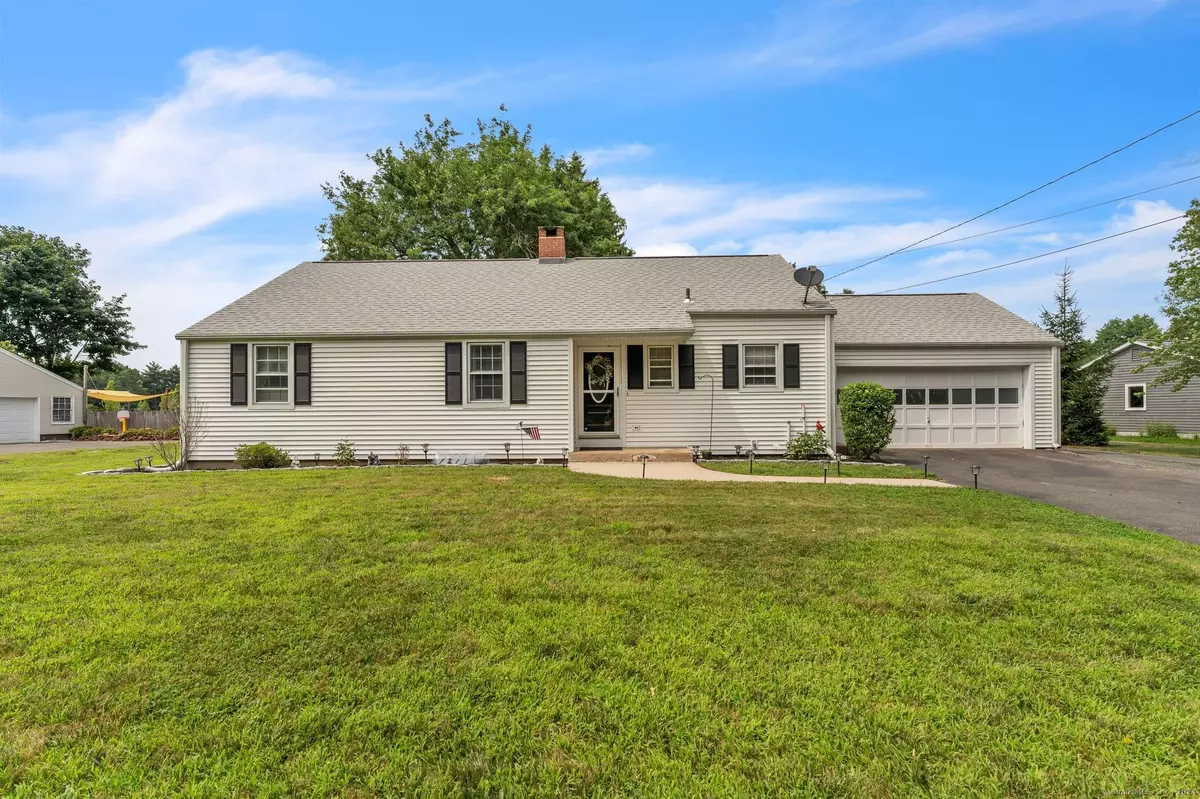$345,000
$330,000
4.5%For more information regarding the value of a property, please contact us for a free consultation.
3 Beds
2 Baths
1,355 SqFt
SOLD DATE : 10/15/2024
Key Details
Sold Price $345,000
Property Type Single Family Home
Listing Status Sold
Purchase Type For Sale
Square Footage 1,355 sqft
Price per Sqft $254
MLS Listing ID 24036328
Sold Date 10/15/24
Style Ranch
Bedrooms 3
Full Baths 1
Half Baths 1
Year Built 1962
Annual Tax Amount $5,897
Lot Size 0.910 Acres
Property Description
This delightful ranch is situated in the tranquil town of Granby, CT. The updated kitchen seamlessly flows into a spacious living room/dining room combo with a charming fireplace and built-ins. There are large windows allowing plenty of natural light to flow in. Step out to the patio and enjoy the view of the expansive level yard. 3 bedrooms and a bath and half round out your first floor. Still need more space the ample basement provides plenty of space for a home gym, workshop or extra storage. Easy access to McClean Game Refuge featuring over 4,400 acres of conversation and recreation areas (entrance and parking lot within easy walking distance). Easy access to so much: Enders State Forrest, Barkhamsted Reservoir, Holcomb Farm & the Farmington River are just some of the other area attractions. The are great restaurants, farm to table dining, wineries & active equestrian opportunities. Close proximity to Granby Center, shopping, YMCA and Bradley Airport make this home convenient to just about everything you could need. Make this gem yours TODAY! Recent updates include: Updates galore: New vinyl siding (2019), f asphalt roof and driveway (2018). Total custom kitchen remodel with new cabinets, granite counters, stainless steel appliances & pantry. Bathroom updates include granite too. Septic system updated & new 1000 gallon tank (2013).
Location
State CT
County Hartford
Zoning R30
Rooms
Basement Full, Storage, Interior Access, Concrete Floor
Interior
Interior Features Auto Garage Door Opener, Cable - Available
Heating Hot Water
Cooling Ceiling Fans, Window Unit
Fireplaces Number 1
Exterior
Exterior Feature Gutters, Patio
Garage Attached Garage, Paved, Driveway
Garage Spaces 2.0
Waterfront Description Not Applicable
Roof Type Asphalt Shingle
Building
Lot Description Level Lot, Cleared, Open Lot
Foundation Concrete
Sewer Septic
Water Private Well
Schools
Elementary Schools Per Board Of Ed
High Schools Per Board Of Ed
Read Less Info
Want to know what your home might be worth? Contact us for a FREE valuation!

Our team is ready to help you sell your home for the highest possible price ASAP
Bought with Judy Bergman • Coldwell Banker Realty
GET MORE INFORMATION

Broker | REB.0791464

