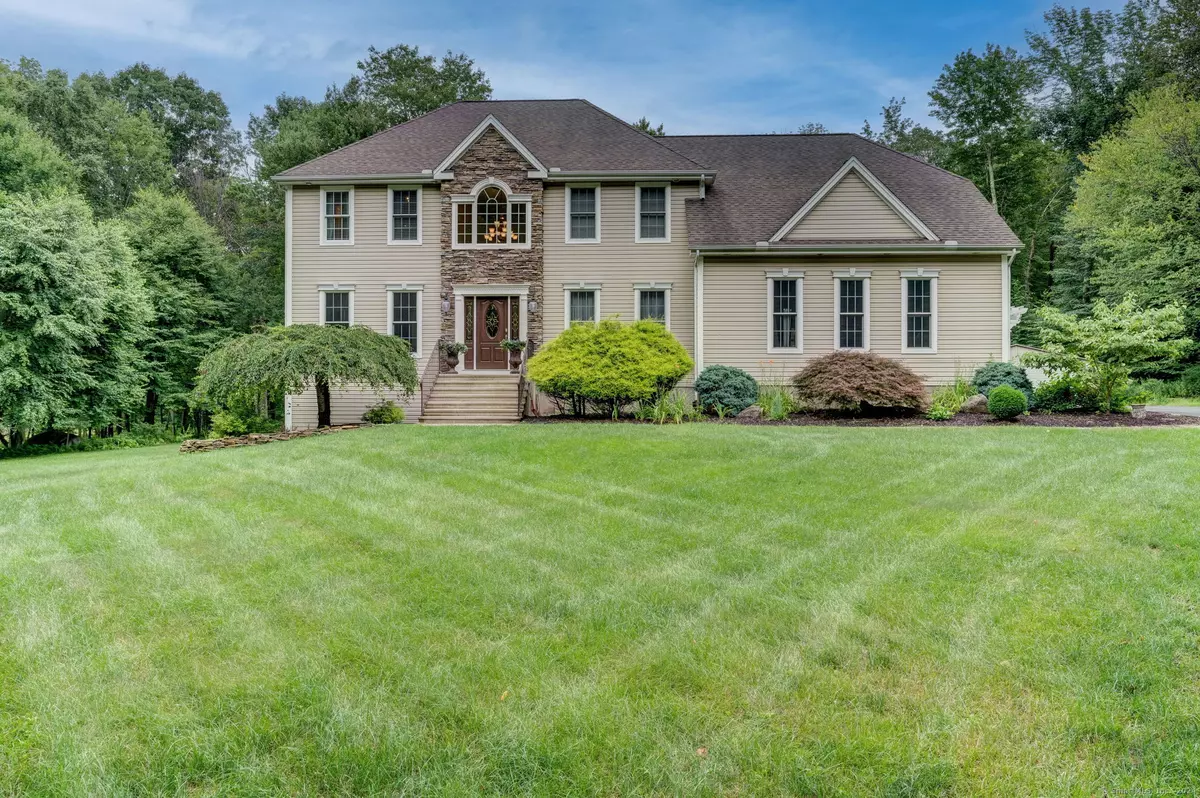$800,000
$799,999
For more information regarding the value of a property, please contact us for a free consultation.
4 Beds
4 Baths
4,473 SqFt
SOLD DATE : 10/09/2024
Key Details
Sold Price $800,000
Property Type Single Family Home
Listing Status Sold
Purchase Type For Sale
Square Footage 4,473 sqft
Price per Sqft $178
MLS Listing ID 24038342
Sold Date 10/09/24
Style Colonial
Bedrooms 4
Full Baths 3
Half Baths 1
Year Built 2003
Annual Tax Amount $11,826
Lot Size 5.250 Acres
Property Description
Stunning custom built home located on end of cul-de-sac nestled in rear 5.25-acre private lot. Walk into large 2nd story foyer with a key controlled motorized light cable lift for easy cleaning and maintenance of light fixture. This home has too many upgrades to list. Extra-large kitchen is open to large cathedral ceiling family room, perfect for entertaining. All brand-new stainless-steel kitchen appliances including wine refrigerator. Hardwood floors on main level have been refinished. Primary bedroom and primary bathroom were remodeled with tray ceiling, crown molding, built-in bookcase with electric fireplace, hardwood floor and tile in bath with large soaking tub and oversized shower doors. Enjoy an additional 1100sq ft in the lower-level w/partially finished walk-out basement, which includes exercise room, media room, full bathroom, and large space w/pool table and bar. Basement also includes 2 large unfinished store areas. Recently upgraded new well pump and new air-conditioning system w/exterior condenser and interior furnace. Solor panels located on rear of home, EV Charging unit located in attached garage, automatic generator w/ new starting battery & serviced annually are some of the many extras in this home.
Location
State CT
County Tolland
Zoning RDD
Rooms
Basement Partial, Heated, Storage, Partially Finished, Walk-out
Interior
Interior Features Auto Garage Door Opener, Central Vacuum, Open Floor Plan, Sauna
Heating Hot Air
Cooling Ceiling Fans, Central Air, Whole House Fan, Zoned
Fireplaces Number 2
Exterior
Exterior Feature Grill, Underground Utilities, Shed, Deck, Garden Area, Hot Tub, Stone Wall, Patio
Garage Attached Garage, Detached Garage
Garage Spaces 4.0
Waterfront Description Not Applicable
Roof Type Asphalt Shingle
Building
Lot Description Rear Lot, Lightly Wooded, On Cul-De-Sac, Professionally Landscaped
Foundation Concrete
Sewer Septic
Water Private Well
Schools
Elementary Schools Birch Grove
High Schools Tolland
Read Less Info
Want to know what your home might be worth? Contact us for a FREE valuation!

Our team is ready to help you sell your home for the highest possible price ASAP
Bought with Sheri Asklar • eXp Realty
GET MORE INFORMATION

Broker | REB.0791464

