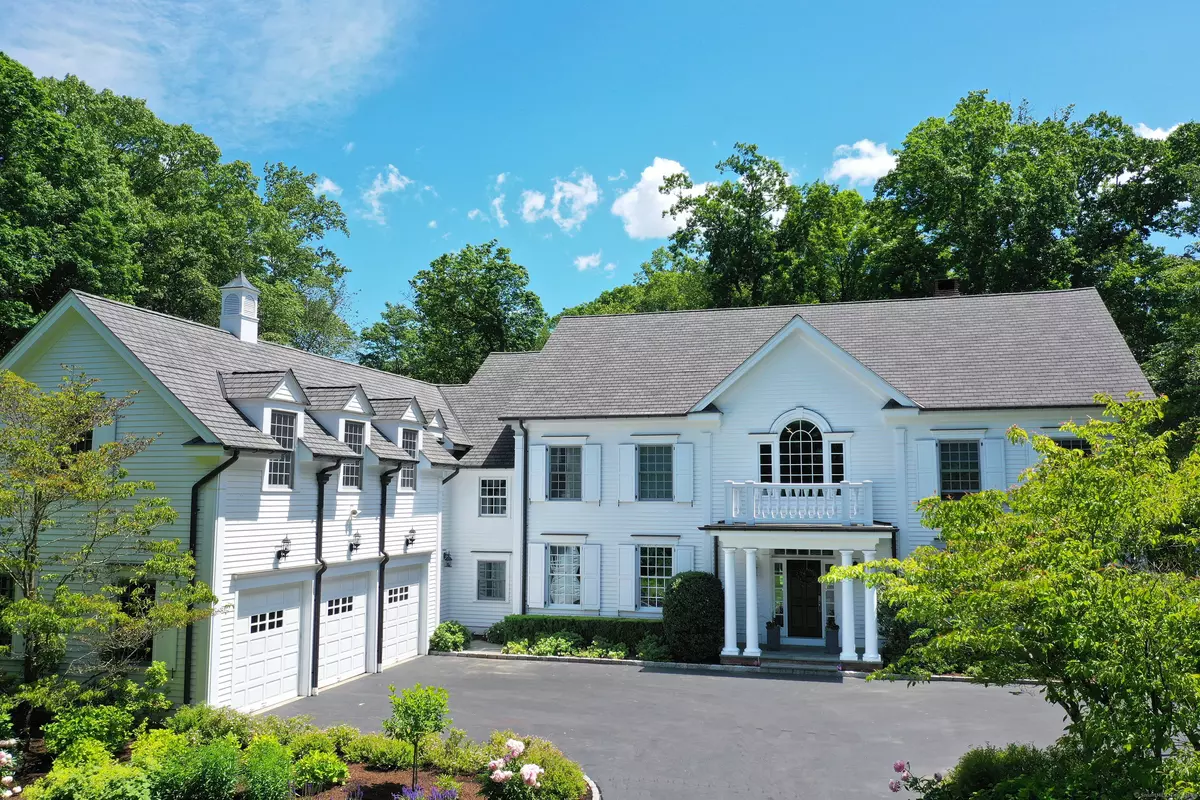$3,725,000
$3,725,000
For more information regarding the value of a property, please contact us for a free consultation.
5 Beds
7 Baths
7,088 SqFt
SOLD DATE : 09/20/2024
Key Details
Sold Price $3,725,000
Property Type Single Family Home
Listing Status Sold
Purchase Type For Sale
Square Footage 7,088 sqft
Price per Sqft $525
MLS Listing ID 24022676
Sold Date 09/20/24
Style Colonial
Bedrooms 5
Full Baths 5
Half Baths 2
Year Built 2004
Annual Tax Amount $35,162
Lot Size 2.010 Acres
Property Description
Immerse yourself in timeless elegance at 1 Timber Lane, a meticulously crafted estate designed for grand living. This 5-bedroom, 5 + 2 -bathroom residence, constructed in 2005 by a premier builder, boasts over 7,000 square feet of luxurious appointments. The property is set on 2.01 flat acres, perfect for all outdoor play, on a quiet, private street. Step into a world of refined craftsmanship, where quality materials and thoughtful design coalesce to create an unforgettable living experience. The gourmet kitchen, a chef's dream, features professional-grade gas appliances, granite countertops, and a spacious eat-in area, that looks back at the private yard. Your private wine room is just steps away. The expansive great room seamlessly transitions to a large stone terrace, complete with a fire pit,creating an entertainer's paradise. With two large playrooms and a 3 car garage there is ample room for all toys, games and gear. This exceptional property offers the perfect blend of classic grandeur, modern amenities, and a private setting, ideal for creating cherished memories for generations to come.
Location
State CT
County Fairfield
Zoning R2
Rooms
Basement Crawl Space, Unfinished, Sump Pump, Storage, Hatchway Access, Concrete Floor
Interior
Interior Features Audio System, Cable - Available, Security System
Heating Hot Air, Zoned
Cooling Central Air, Zoned
Fireplaces Number 1
Exterior
Exterior Feature Terrace, Stone Wall, Underground Sprinkler, Patio
Garage Attached Garage
Garage Spaces 3.0
Waterfront Description Not Applicable
Roof Type Asphalt Shingle
Building
Lot Description Corner Lot, Some Wetlands, Level Lot, Cleared
Foundation Concrete
Sewer Septic
Water Private Well
Schools
Elementary Schools Ox Ridge
High Schools Darien
Read Less Info
Want to know what your home might be worth? Contact us for a FREE valuation!

Our team is ready to help you sell your home for the highest possible price ASAP
Bought with Deb Hidy • Houlihan Lawrence
GET MORE INFORMATION

Broker | REB.0791464

