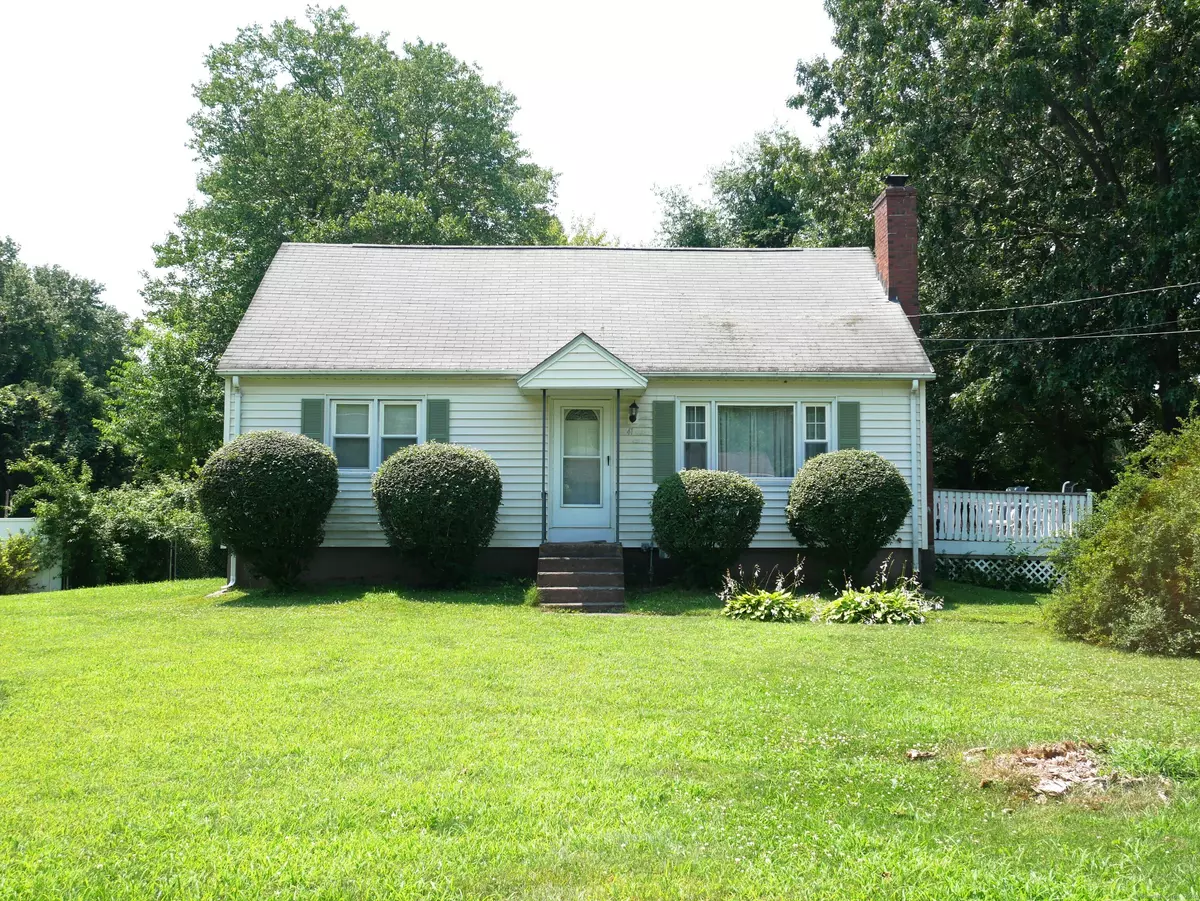$285,000
$299,900
5.0%For more information regarding the value of a property, please contact us for a free consultation.
4 Beds
2 Baths
1,512 SqFt
SOLD DATE : 09/16/2024
Key Details
Sold Price $285,000
Property Type Single Family Home
Listing Status Sold
Purchase Type For Sale
Square Footage 1,512 sqft
Price per Sqft $188
MLS Listing ID 24033006
Sold Date 09/16/24
Style Cape Cod
Bedrooms 4
Full Baths 1
Half Baths 1
Year Built 1958
Annual Tax Amount $4,440
Lot Size 0.310 Acres
Property Description
Welcome to this beautifully maintained spacious Cape Cod home located in a residential neighborhood with great highway access. The large level fenced-in backyard is wonderful for pets, entertaining, and gardening! Enjoy relaxing on your 12 x 10' low-maintenance composite deck. Spanning 1,512 sq. ft. this home features four bedrooms and 1 1/2 bathrooms. The main level bathroom has been completely renovated. As you enter the side door, you're greeted by a warm and inviting eat-in kitchen with new tile flooring and backsplash that flows seamlessly into the living room with a wood-burning fireplace, perfect for family and friend gatherings. The kitchen is well-appointed with ample cabinet space and views of the tree-lined backyard, making cooking a delight. Enjoy a main or upper-level primary bedroom! There are 2 bedrooms on the main level and 2 more upstairs with a half bathroom on the upper level. All bedrooms and the living room have white oak hardwood flooring. The kitchen and bathrooms have ceramic tile flooring. Terrific updates include Thermopane windows and exterior doors, a 100-amp electric panel, a high-efficiency Navien gas condensing boiler with on-demand hot water, and a water filtration system. Schedule your tour today!
Location
State CT
County Tolland
Zoning R-22
Rooms
Basement Full, Sump Pump, Interior Access, Concrete Floor, Full With Hatchway
Interior
Interior Features Cable - Available
Heating Hot Water
Cooling None
Fireplaces Number 1
Exterior
Exterior Feature Sidewalk, Deck, Gutters, Lighting
Garage None
Waterfront Description Not Applicable
Roof Type Asphalt Shingle
Building
Lot Description Fence - Partial, Treed, Level Lot
Foundation Concrete
Sewer Public Sewer Connected
Water Private Well
Schools
Elementary Schools Per Board Of Ed
High Schools Per Board Of Ed
Read Less Info
Want to know what your home might be worth? Contact us for a FREE valuation!

Our team is ready to help you sell your home for the highest possible price ASAP
Bought with Rachel Signor • eXp Realty
GET MORE INFORMATION

Broker | REB.0791464

