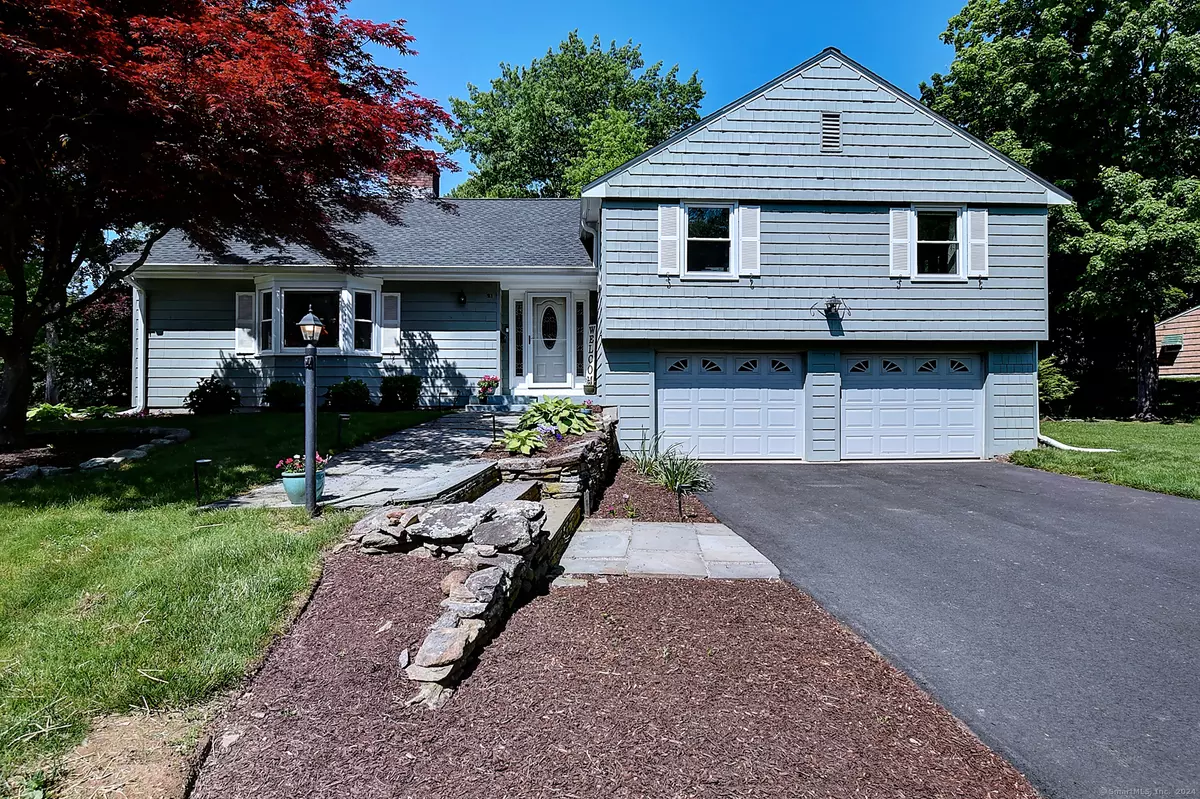$625,000
$524,900
19.1%For more information regarding the value of a property, please contact us for a free consultation.
4 Beds
2 Baths
2,566 SqFt
SOLD DATE : 08/21/2024
Key Details
Sold Price $625,000
Property Type Single Family Home
Listing Status Sold
Purchase Type For Sale
Square Footage 2,566 sqft
Price per Sqft $243
MLS Listing ID 24021093
Sold Date 08/21/24
Style Split Level
Bedrooms 4
Full Baths 2
Year Built 1961
Annual Tax Amount $11,760
Lot Size 0.310 Acres
Property Description
***HIGHEST & BEST 2:00 PM Mon, 6/3. Seller reserves the right to accept an offer at any time. Looking for location, square footage, and a move-in ready home? Look no further than 21 Gallaudet Drive. New to the West Hartford market, this FULLY remodeled split has the charm of a 1960's quality build with the open concept and upgrades of 21st century living. With a main level complete with hardwood floors throughout, an abundance of natural sunlight, a large living room with gas fireplace, that opens to the dining room [and sliders to the fenced-in backyard] and a chef's kitchen featuring endless counter and cabinet space, built in spice cabinet, under cabinet lighting, a breakfast bar, 5-burner gas cooktop, beautiful granite countertops, stainless steel appliances (including a double wall oven!), and a custom-built restaurant style open shelving for all your cooking needs - what more could you ask for? With three oversized bedrooms on the second level (along with a full bathroom and an ensuite!) and another family room and bedroom on the third level, space will not be an issue. Don't miss the new thermopane windows (all but two replaced in 2021, the remaining two were previously replaced). A new roof, gutters with leaf guards, high efficiency furnace, central air conditioning, a majority of the ductwork, Navien tankless hot water heater, 3rd floor mini-split and insulation? ALL THREE YEARS OLD! A new driveway, fence and sewer line? ONLY TWO YEARS OLD! What about a new chimney
Location
State CT
County Hartford
Zoning R-13
Rooms
Basement Partial, Storage, Garage Access, Concrete Floor
Interior
Interior Features Auto Garage Door Opener, Cable - Pre-wired, Open Floor Plan
Heating Hot Air, Other
Cooling Central Air, Ductless
Fireplaces Number 1
Exterior
Garage Attached Garage
Garage Spaces 2.0
Waterfront Description Not Applicable
Roof Type Asphalt Shingle
Building
Lot Description Fence - Full, Fence - Chain Link, Corner Lot
Foundation Concrete
Sewer Public Sewer Connected
Water Public Water Connected
Schools
Elementary Schools Braeburn
Middle Schools Sedgwick
High Schools Conard
Read Less Info
Want to know what your home might be worth? Contact us for a FREE valuation!

Our team is ready to help you sell your home for the highest possible price ASAP
Bought with Michelle Giroux • CENTURY 21 Shutters & Sails
GET MORE INFORMATION

Broker | REB.0791464

