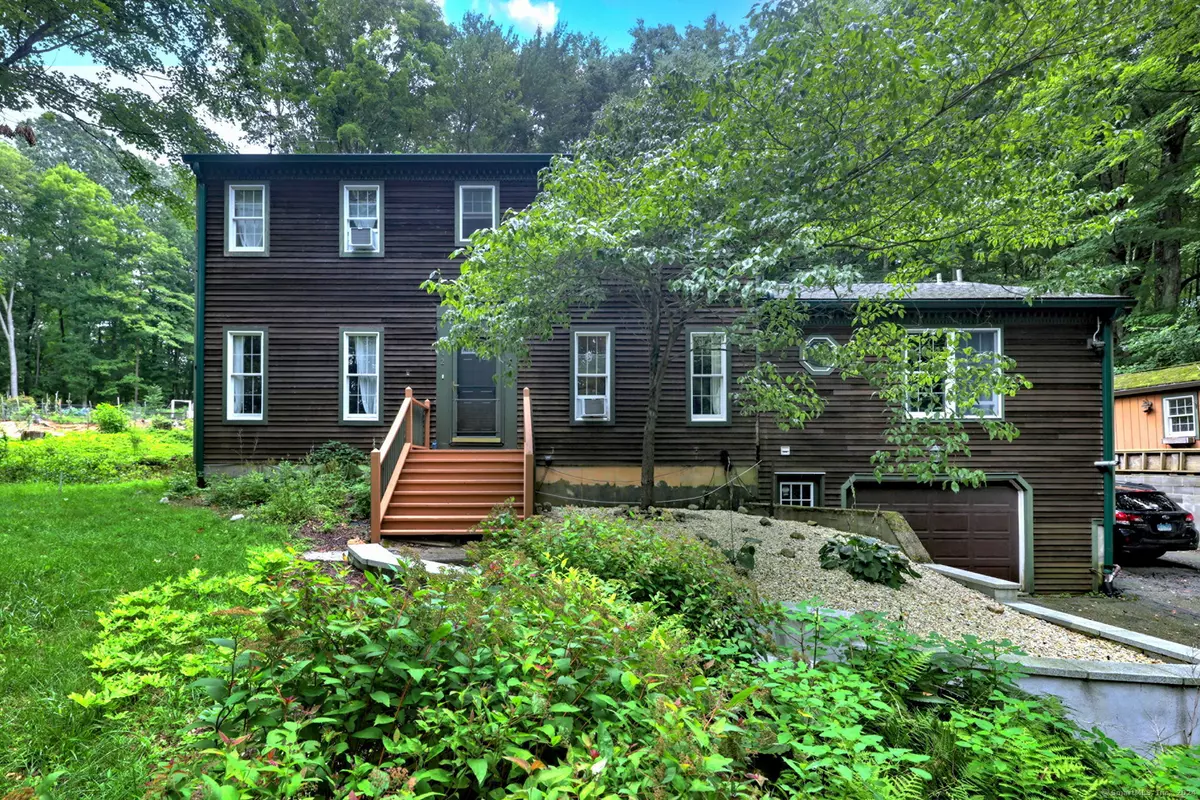$450,000
$494,900
9.1%For more information regarding the value of a property, please contact us for a free consultation.
5 Beds
4 Baths
2,567 SqFt
SOLD DATE : 08/14/2024
Key Details
Sold Price $450,000
Property Type Single Family Home
Listing Status Sold
Purchase Type For Sale
Square Footage 2,567 sqft
Price per Sqft $175
MLS Listing ID 24029398
Sold Date 08/14/24
Style Colonial
Bedrooms 5
Full Baths 3
Half Baths 1
Year Built 1973
Annual Tax Amount $9,988
Lot Size 1.040 Acres
Property Description
Welcome to your future home! Nestled in a picturesque neighborhood in Monroe, this classic 5 Bedroom, 3.5-bath Colonial offers endless potential. With its timeless charm and spacious layout, this property is a canvas waiting for your personal touch. A first floor private In-law apt, features a BR, Den and full bath. Also perfect for Home Office. As you step through the front door, you are greeted by a welcoming Foyer that leads to a bright and airy Living Room, with Fireplace, perfect for family gatherings or entertaining friends. The Dining Room, with its elegant detailing, is ideal for hosting dinner parties. The Kitchen features a cozy Breakfast Nook and waits your modern updates. Upstairs, the Master Suite provides a peaceful retreat, complete with a private bathroom. 3 additional Bedrooms offer plenty of space for family or a home office. The second full Bath ensures convenience for all. The partially finished basement offers additional living space and storage options, ready for your finishing touches. Outside, the expansive backyard is perfect for outdoor activities, gardening, or creating your own oasis. Located in a sought-after area of Monroe, this home is close to top-rated schools, parks, and local amenities. While it needs some TLC, this property is a fantastic opportunity to create the home of your dreams in a wonderful community.
Location
State CT
County Fairfield
Zoning RF1
Rooms
Basement Full, Storage, Garage Access, Interior Access, Partially Finished
Interior
Interior Features Cable - Pre-wired, Central Vacuum, Security System
Heating Baseboard, Hot Water
Cooling Ceiling Fans, Wall Unit, Window Unit
Fireplaces Number 1
Exterior
Exterior Feature Shed, Deck
Garage Attached Garage, Under House Garage, Paved, Off Street Parking, Driveway
Garage Spaces 1.0
Waterfront Description View
Roof Type Asphalt Shingle
Building
Lot Description Treed, Sloping Lot
Foundation Concrete
Sewer Septic
Water Private Well
Schools
Elementary Schools Fawn Hollow
Middle Schools Jockey Hollow
High Schools Masuk
Read Less Info
Want to know what your home might be worth? Contact us for a FREE valuation!

Our team is ready to help you sell your home for the highest possible price ASAP
Bought with Karly Worth • Glenstone Real Estate LLC
GET MORE INFORMATION

Broker | REB.0791464

