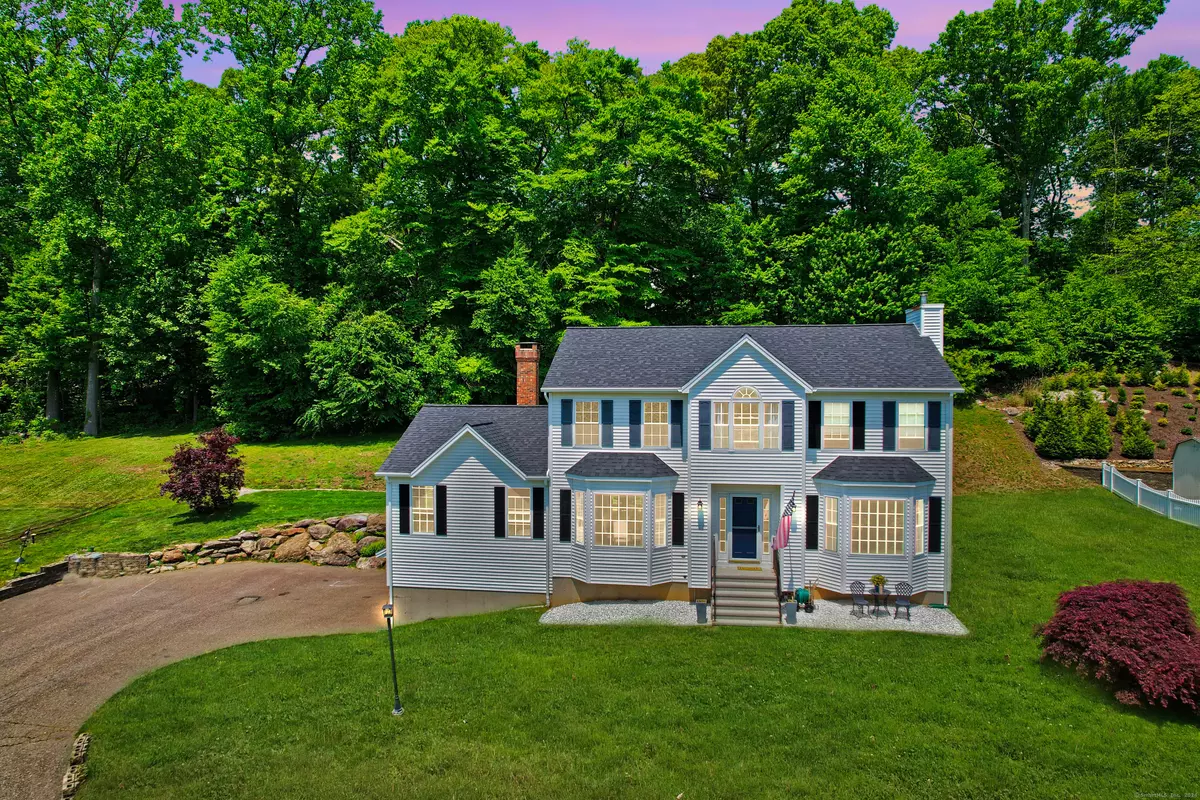$600,000
$549,900
9.1%For more information regarding the value of a property, please contact us for a free consultation.
4 Beds
3 Baths
2,504 SqFt
SOLD DATE : 08/05/2024
Key Details
Sold Price $600,000
Property Type Single Family Home
Listing Status Sold
Purchase Type For Sale
Square Footage 2,504 sqft
Price per Sqft $239
MLS Listing ID 24019651
Sold Date 08/05/24
Style Colonial
Bedrooms 4
Full Baths 2
Half Baths 1
Year Built 2001
Annual Tax Amount $9,481
Lot Size 1.030 Acres
Property Description
Welcome to 45 Terese, Beacon Falls - a home where luxury meets comfort. Perched atop a scenic outlook, this property offers breathtaking sunsets and sunrises that will captivate you. The main level and upstairs feature reall hardwood floors, adding warmth and elegance throughout. The open floor plan is perfect for entertaining, with a seamless flow from the dining room to the gourmet kitchen and into the expansive great room. You will be volunteering every holiday to host at your new home. In the great room a vaulted ceiling and a wood-burning fireplace create an inviting atmosphere. During the day you will be surrounded by natural light from all the windows. The primary bedroom is a serene retreat with a spacious walk-in closet and a private bathroom. the finished basement is a great area to sneak away and play a game, watch a movie or work from home. Walk through the large slider in the eat-in kitchen to find the patio Outside, with a large, level backyard is perfect for sports, picnics, and all your outdoor activities. Situated on a quiet cul-de-sac, this home provides unparalleled privacy and a peaceful setting. Schedule it today to experience the charm and elegance of 45 Terese - the perfect place to make your next home.
Location
State CT
County New Haven
Zoning residential
Rooms
Basement Full, Partially Finished
Interior
Interior Features Auto Garage Door Opener, Cable - Pre-wired
Heating Hot Air
Cooling Ceiling Fans, Central Air
Fireplaces Number 1
Exterior
Garage Attached Garage, Under House Garage
Garage Spaces 2.0
Waterfront Description Not Applicable
Roof Type Asphalt Shingle
Building
Lot Description Lightly Wooded, Level Lot
Foundation Concrete
Sewer Public Sewer Connected
Water Public Water Connected
Schools
Elementary Schools Laurel Ledge
Middle Schools Long River
High Schools Woodland Regional
Read Less Info
Want to know what your home might be worth? Contact us for a FREE valuation!

Our team is ready to help you sell your home for the highest possible price ASAP
Bought with Filomena Ramos • Coldwell Banker Realty
GET MORE INFORMATION

Broker | REB.0791464

