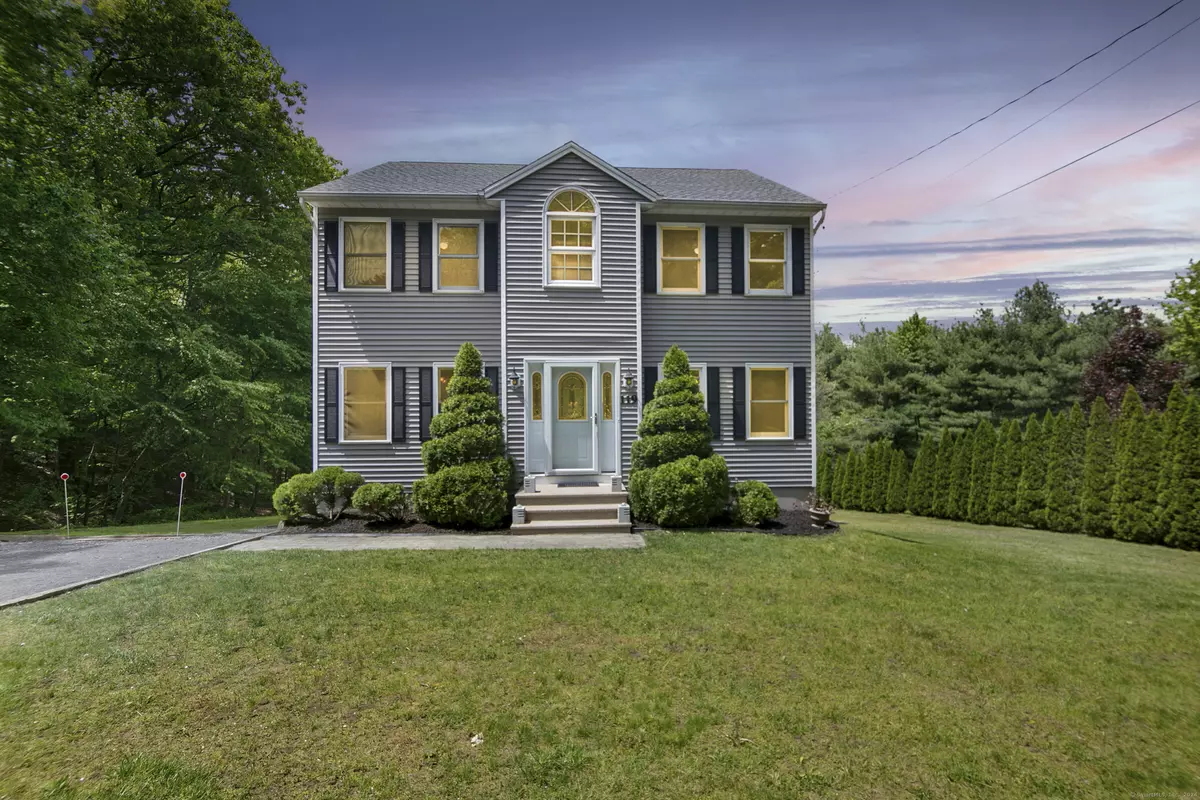$385,000
$400,000
3.8%For more information regarding the value of a property, please contact us for a free consultation.
3 Beds
2 Baths
1,812 SqFt
SOLD DATE : 07/29/2024
Key Details
Sold Price $385,000
Property Type Single Family Home
Listing Status Sold
Purchase Type For Sale
Square Footage 1,812 sqft
Price per Sqft $212
MLS Listing ID 24020002
Sold Date 07/29/24
Style Colonial
Bedrooms 3
Full Baths 1
Half Baths 1
Year Built 1993
Annual Tax Amount $5,944
Lot Size 1.230 Acres
Property Description
Elegant Colonial Home in Burlington - Move-In Ready! Step into your dream home with this stunning colonial, freshly painted throughout and ready for you to move right in. Nestled in the charming community of Burlington, this beautiful property boasts a large, private yard perfect for outdoor enjoyment and entertaining. The expansive deck is ideal for summer barbecues and evening relaxation. Inside, you'll find three spacious bedrooms, including a primary suite with a walk-in closet and a large unfinished bath awaiting your personal touch. The living room features a magnificent fossilized marble fireplace, creating a cozy atmosphere for family gatherings. Hardwood floors grace the family room and dining room, adding a touch of elegance to every meal and celebration. The partially finished basement serves as a versatile studio space or the ultimate man cave, complete with heating for year-round comfort. The roof, only 3.5 years old, adds peace of mind, while the recent power washing enhances the home's curb appeal. Located near the scenic Farmington River, this home offers easy access to tennis and basketball courts, a nearby playground, and hiking trails for outdoor enthusiasts. This house presents a rare opportunity to customize and make it truly your own. Don't miss out on this amazing home with endless potential!
Location
State CT
County Hartford
Zoning R44
Rooms
Basement Full, Storage, Partially Finished, Concrete Floor, Full With Walk-Out
Interior
Interior Features Cable - Available
Heating Hot Water
Cooling Ceiling Fans, Window Unit
Fireplaces Number 1
Exterior
Exterior Feature Sidewalk, Shed, Deck, Gutters, Garden Area
Garage None, Driveway, Unpaved
Waterfront Description Not Applicable
Roof Type Asphalt Shingle
Building
Lot Description Lightly Wooded, Open Lot
Foundation Concrete
Sewer Septic
Water Private Well
Schools
Elementary Schools Lake Garda
High Schools Lewis Mills
Read Less Info
Want to know what your home might be worth? Contact us for a FREE valuation!

Our team is ready to help you sell your home for the highest possible price ASAP
Bought with Lynda Cohn • Berkshire Hathaway NE Prop.
GET MORE INFORMATION

Broker | REB.0791464

