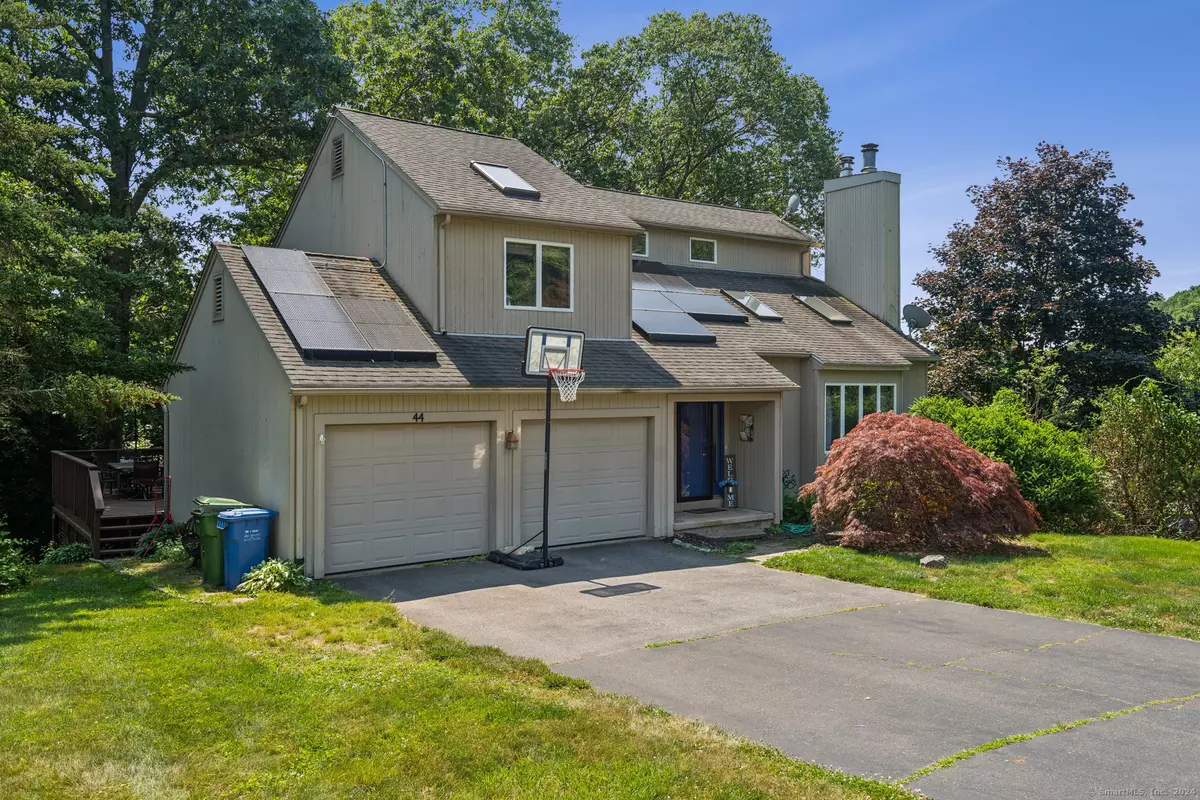$435,000
$449,000
3.1%For more information regarding the value of a property, please contact us for a free consultation.
3 Beds
3 Baths
2,414 SqFt
SOLD DATE : 07/26/2024
Key Details
Sold Price $435,000
Property Type Single Family Home
Listing Status Sold
Purchase Type For Sale
Square Footage 2,414 sqft
Price per Sqft $180
MLS Listing ID 24014320
Sold Date 07/26/24
Style Contemporary
Bedrooms 3
Full Baths 2
Half Baths 1
HOA Fees $9/ann
Year Built 1988
Annual Tax Amount $6,660
Lot Size 0.370 Acres
Property Description
This contemporary home, boasting over 1800 square feet, features 3 bedrooms and 2.5 baths. The main floor is designed for modern living with an updated kitchen equipped with granite countertops, stainless steel appliances and a breakfast bar. Adjacent to the kitchen is a formal dining room, perfect for gatherings. The living room, highlighted by a vaulted ceiling, a cozy fireplace, a bay window and a skylight, offers a bright and inviting space. A convenient half bath and drop zone complete the main level. Upstairs, you'll find a Jack & Jill bathroom serving two of the bedrooms. The Primary bedroom is a true retreat with its vaulted ceiling, full bath and walk-in closet. The finished walkout lower level adds an additional 600 square feet of valuable living space with a family room, ideal for entertainment and relaxation. Additional features include a 2-car attached garage, a patio and a spacious deck, perfect for outdoor living. The location is unbeatable, with nearby restaurants, local wineries, hiking trails and the scenic Lake Pocotopaug. Plus, enjoy easy access to Routes 2 and 9, making commuting a breeze. Don't miss out on this exceptional property!
Location
State CT
County Middlesex
Zoning R-3S
Rooms
Basement Full, Fully Finished, Full With Walk-Out
Interior
Interior Features Auto Garage Door Opener, Security System
Heating Hot Air
Cooling Central Air
Fireplaces Number 1
Exterior
Exterior Feature Deck, Gutters, Lighting, Patio
Garage Attached Garage
Garage Spaces 2.0
Waterfront Description Not Applicable
Roof Type Asphalt Shingle
Building
Lot Description In Subdivision, Sloping Lot
Foundation Concrete
Sewer Public Sewer Connected
Water Public Water Connected
Schools
Elementary Schools Memorial
Middle Schools East Hampton
High Schools East Hampton
Read Less Info
Want to know what your home might be worth? Contact us for a FREE valuation!

Our team is ready to help you sell your home for the highest possible price ASAP
Bought with Pinky Murphy • Berkshire Hathaway NE Prop.
GET MORE INFORMATION

Broker | REB.0791464

