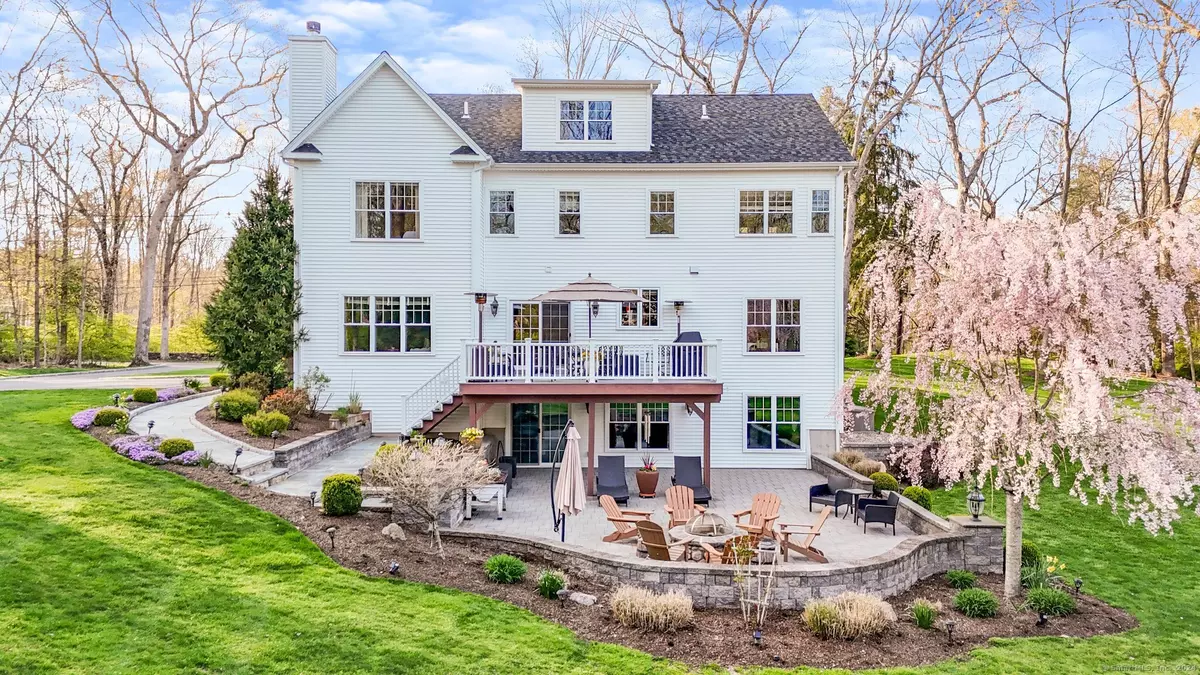$1,375,000
$1,250,000
10.0%For more information regarding the value of a property, please contact us for a free consultation.
4 Beds
4 Baths
4,685 SqFt
SOLD DATE : 07/15/2024
Key Details
Sold Price $1,375,000
Property Type Single Family Home
Listing Status Sold
Purchase Type For Sale
Square Footage 4,685 sqft
Price per Sqft $293
MLS Listing ID 24012016
Sold Date 07/15/24
Style Colonial
Bedrooms 4
Full Baths 3
Half Baths 1
Year Built 2012
Annual Tax Amount $15,666
Lot Size 1.000 Acres
Property Description
HIGHEST AND BEST OFFERS DUE MONDAY, APRIL 29 BY 12 NOON. BETTER-THAN-NEW 2012 COLONIAL BOASTS $130K OF LUXURY IMPROVEMENTS on a picturesque acre with pool site options on the Norwalk/New Canaan line. Crafted by Kerschner Development, this home exudes exceptional craftsmanship in its intricate millwork and thoughtfully designed open floor plan. The foyer with wainscoting sets the stage to formal living room with bay window and wainscotting to formal dining room showcasing tray ceiling for added sophistication. The gourmet kitchen has casual dining space opening to family room with woodburning fireplace for added ambience and back deck via sliders for dining al fresco. 2-car garage and powder room complete main level. Upstairs, the Primary Suite awaits with a vaulted ceiling and bay window in the sitting area, two walk-in closets, and a luxurious bath boasting a double sink vanity, a spa-like shower, and jacuzzi tub. Three additional bedrooms share an oversized hall bath plus an upper laundry. The finished lower level offers a versatile space for a rec room/gym with walls of glass and slider to expanded patio with firepit. 3rd flr perfect for a home office or relaxation area. Outdoor living is a dream with the expansive back deck, patio with stone walls, and a flagstone front walkway leading to the covered front porch, and meticulously landscaped, irrigated grounds completing this exceptional property. Full house generator. 4 finished levels. Norwalk schools.
Location
State CT
County Fairfield
Zoning A3
Rooms
Basement Full, Heated, Cooled, Interior Access, Liveable Space, Full With Walk-Out
Interior
Interior Features Auto Garage Door Opener, Cable - Available, Open Floor Plan, Security System
Heating Hot Air
Cooling Central Air
Fireplaces Number 1
Exterior
Exterior Feature Deck, Gutters, Garden Area, Lighting, Stone Wall, French Doors, Underground Sprinkler, Patio
Garage Attached Garage, Paved, Off Street Parking, Driveway
Garage Spaces 2.0
Waterfront Description Beach Rights
Roof Type Asphalt Shingle
Building
Lot Description Dry, Level Lot, Professionally Landscaped
Foundation Concrete
Sewer Septic
Water Public Water Connected
Schools
Elementary Schools Per Board Of Ed
Middle Schools Per Board Of Ed
High Schools Per Board Of Ed
Read Less Info
Want to know what your home might be worth? Contact us for a FREE valuation!

Our team is ready to help you sell your home for the highest possible price ASAP
Bought with Gavin Sudhakar • RE/MAX Right Choice
GET MORE INFORMATION

Broker | REB.0791464

