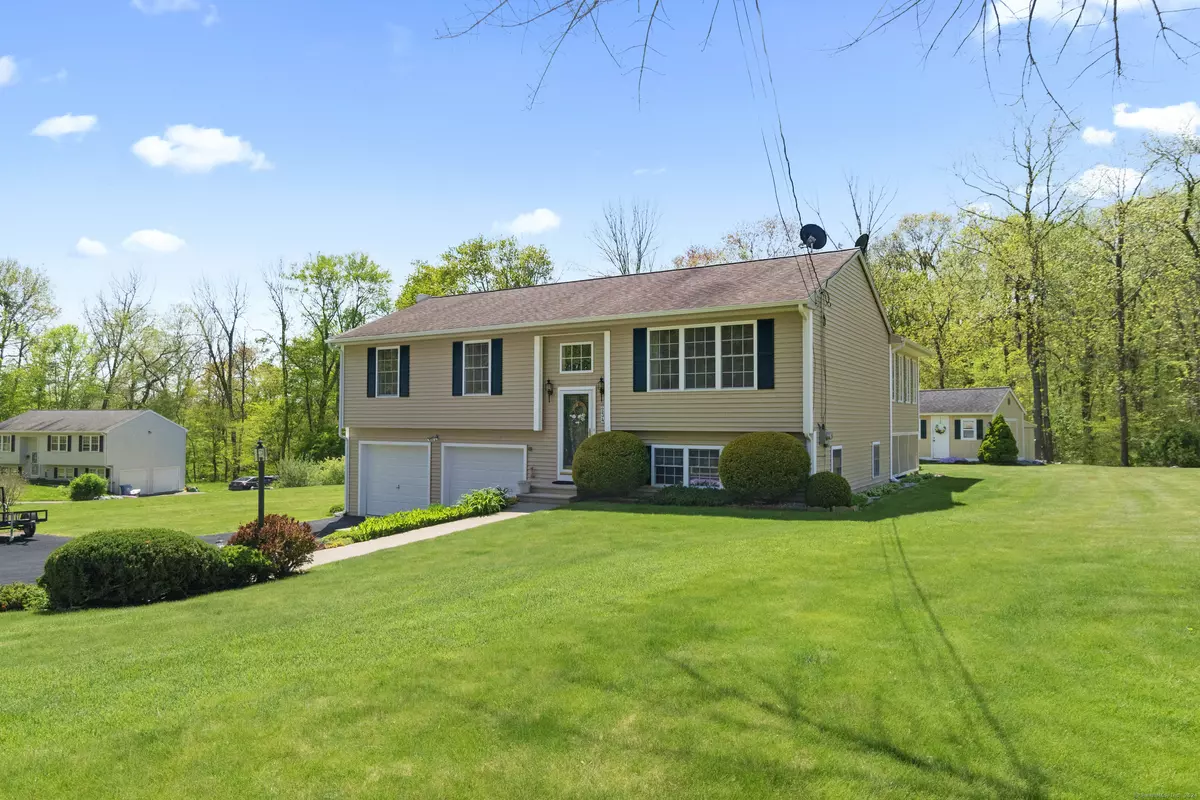$430,000
$395,000
8.9%For more information regarding the value of a property, please contact us for a free consultation.
3 Beds
3 Baths
2,028 SqFt
SOLD DATE : 07/08/2024
Key Details
Sold Price $430,000
Property Type Single Family Home
Listing Status Sold
Purchase Type For Sale
Square Footage 2,028 sqft
Price per Sqft $212
MLS Listing ID 24020669
Sold Date 07/08/24
Style Raised Ranch
Bedrooms 3
Full Baths 2
Half Baths 1
Year Built 2003
Annual Tax Amount $7,189
Lot Size 1.110 Acres
Property Description
Welcome to this meticulously maintained newer 3-bedroom, 2.5-bath home that's ready for you to move right in! Situated on over an acre of land, this property offers a serene and spacious setting. You'll love the gleaming hardwood floors, the kitchen's beautifully crafted custom cabinets with ample storage space, sile stone counters, GE appliances and a peninsula to gather around. The 3 bedrooms are on the main level and the primary bedroom has the must have en-suite bath. A stunning great room addition awaits, featuring vaulted ceilings, Anderson windows, skylights, and a ceiling fan. This space seamlessly connects to the outdoors. Step onto the back composite deck and take in the view of the custom shed and the expansive backyard. Mature plantings, established gardens, fire pit and wood shed create a lush and inviting atmosphere. The walkout lower level provides additional living and storage space and a powder room for added convenience. Use it as a family room, home office, or gym-the possibilities are endless. The oversized two car garage allows you to park your vehicles comfortably and have plenty of additional storage space including a large closet for your belongings. This move-in ready home combines thoughtful design, natural beauty, and practical features. Don't miss the opportunity to make it yours! This home will be open from 5:30 to 6:30 on the go-active date of Wednesday 5/29/24.
Location
State CT
County New London
Zoning R40
Rooms
Basement Full, Heated, Storage, Cooled, Partially Finished, Liveable Space, Full With Walk-Out
Interior
Heating Hot Water
Cooling None
Exterior
Exterior Feature Shed, Deck, Garden Area
Garage Attached Garage, Paved, Driveway
Garage Spaces 2.0
Waterfront Description Not Applicable
Roof Type Asphalt Shingle
Building
Lot Description Open Lot
Foundation Concrete
Sewer Septic
Water Public Water Connected
Schools
Elementary Schools Per Board Of Ed
High Schools Per Board Of Ed
Read Less Info
Want to know what your home might be worth? Contact us for a FREE valuation!

Our team is ready to help you sell your home for the highest possible price ASAP
Bought with Steph Rush • RE/MAX Legends
GET MORE INFORMATION

Broker | REB.0791464

