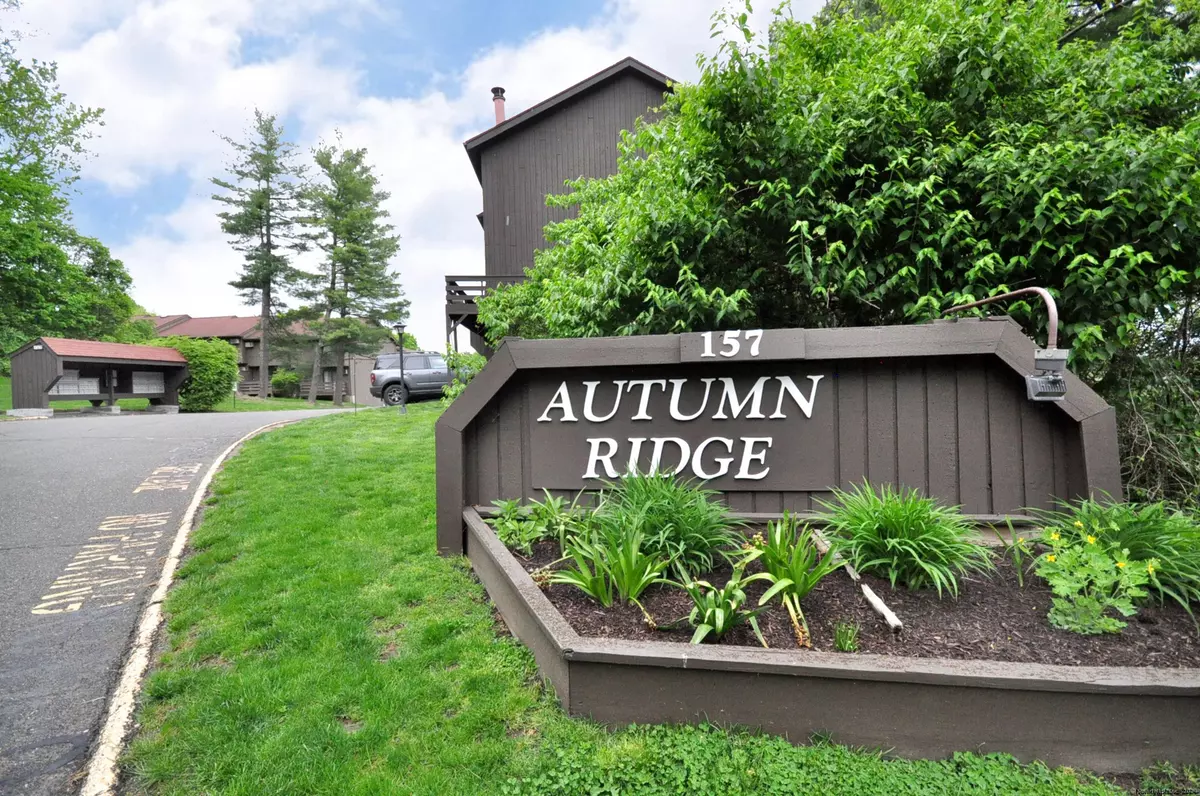$295,000
$275,000
7.3%For more information regarding the value of a property, please contact us for a free consultation.
2 Beds
2 Baths
1,142 SqFt
SOLD DATE : 07/10/2024
Key Details
Sold Price $295,000
Property Type Condo
Sub Type Condominium
Listing Status Sold
Purchase Type For Sale
Square Footage 1,142 sqft
Price per Sqft $258
MLS Listing ID 24017079
Sold Date 07/10/24
Style Townhouse
Bedrooms 2
Full Baths 1
Half Baths 1
HOA Fees $270/mo
Year Built 1983
Annual Tax Amount $3,895
Property Description
Immaculate townhouse in an ideal location! Close to everything, but private and tranquil as well. This is an end unit with an attached garage, two balcony decks, and ample storage. The balconies provide you a relaxing space for your morning coffee, or after dinner cocktails. The unit has an attached garage and two additional parking spaces directly at your front door. The home has been lovingly cared for by the homeowner for over 20 years. He has updated all of the flooring and installed two custom built staircases. Also recently upgraded with programmable/digital thermostats. The main level is open concept with a wood burning fireplace for those cozy winter evenings. The primary bedroom is spacious and has skylights that enhance the natural light flowing into this space. It also has direct access to the full bath. The second bedroom on this level can be transformed to suit your personal needs, like an office, exercise room or meditation space. Tons of potential in this home for your personal touches and configuration of the space. The in-unit laundry area is on the first level adjacent to the garage, and has ample storage opportunities as well. And low HOA fees! Do not hesitate to schedule a tour. This one is not to be missed! Please note, this is an AS IS sale and contingent upon seller finding suitable housing. Complex is not FHA approved.
Location
State CT
County Fairfield
Zoning RA40
Rooms
Basement Partial, Walk-out
Interior
Interior Features Auto Garage Door Opener, Cable - Pre-wired, Open Floor Plan
Heating Baseboard
Cooling Wall Unit
Fireplaces Number 1
Exterior
Exterior Feature Deck
Garage Attached Garage, Driveway
Garage Spaces 1.0
Waterfront Description Not Applicable
Building
Sewer Public Sewer Connected
Water Public Water Connected
Level or Stories 3
Schools
Elementary Schools Per Board Of Ed
Middle Schools Per Board Of Ed
High Schools Danbury
Read Less Info
Want to know what your home might be worth? Contact us for a FREE valuation!

Our team is ready to help you sell your home for the highest possible price ASAP
Bought with Kristie Perry • William Pitt Sotheby's Int'l
GET MORE INFORMATION

Broker | REB.0791464

