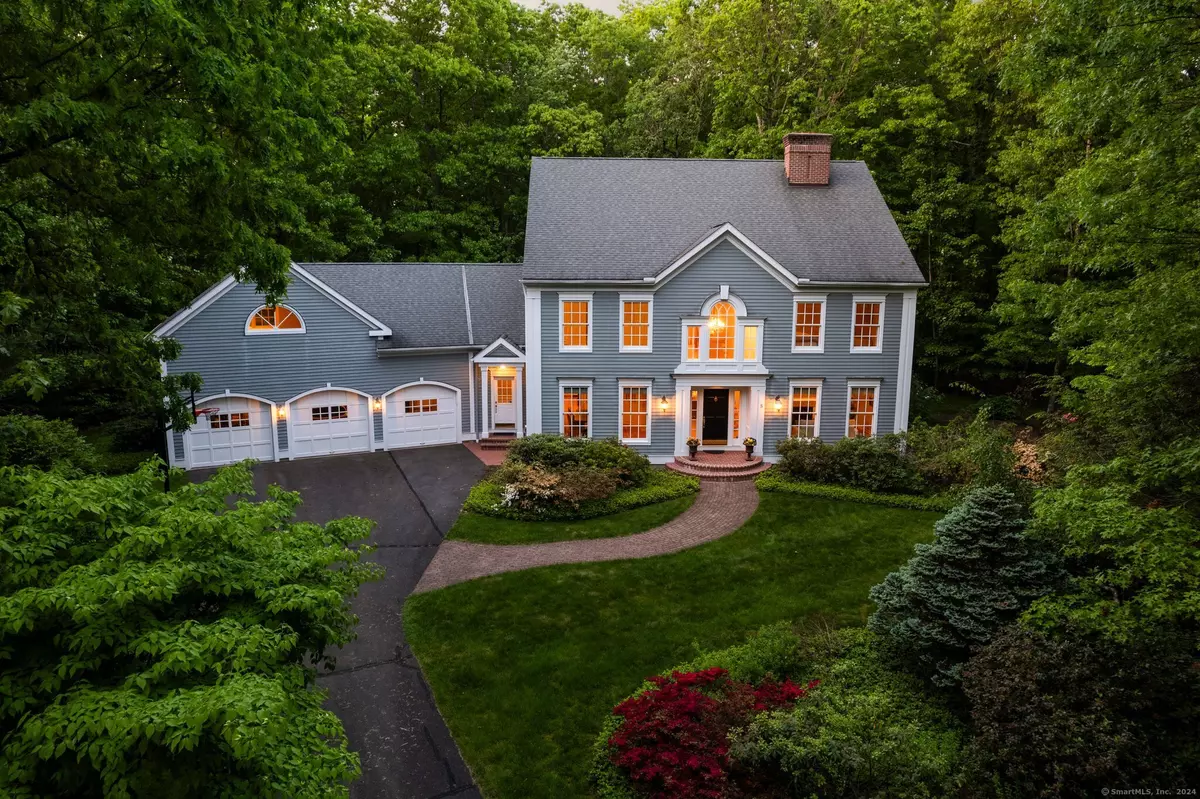$1,125,000
$1,100,000
2.3%For more information regarding the value of a property, please contact us for a free consultation.
4 Beds
4 Baths
4,561 SqFt
SOLD DATE : 07/02/2024
Key Details
Sold Price $1,125,000
Property Type Single Family Home
Listing Status Sold
Purchase Type For Sale
Square Footage 4,561 sqft
Price per Sqft $246
Subdivision Devonwood
MLS Listing ID 24018969
Sold Date 07/02/24
Style Colonial
Bedrooms 4
Full Baths 3
Half Baths 1
HOA Fees $133/ann
Year Built 1991
Annual Tax Amount $14,363
Lot Size 0.570 Acres
Property Description
Welcome to 5 Exeter Park a stunning 4 bedroom, 4.5 bath colonial home on one of the most private cul-de-sacs in the sought after neighborhood of Devonwood. A Jack Kemper design, this bright, welcoming home exudes comfort and beauty with its perfectly proportioned rooms, exquisite mill work, 2 fireplaces and hardwood floors, located on a private lot backing up to town-owned conservation land. As you enter the home you will notice the perfect combination of traditional colonial design and contemporary open spaces that are perfect for modern lifestyles. The living rm w/fireplace, hardwoods and wall molding as well as the dining rm with chair molding, trim work and built-in curio cabinet defines the architectural design of this home. The beautiful kitchen with stainless steel appliances and granite is open to the spacious family room with FP, large windows and french doors looking out onto the secluded backyard. On the second floor you will find the primary suite with its own sitting area, beautifully updated spa-like bath w/his and hers walk in closets. Down the hall are 3 bedrooms- 2 that share an updated hall bath and 1 multi-functional bedroom that can also used as an aupair or inlaw suite w/it's own sitting area and full bath w/separate secondary entry from the garage. The finished LL w/full bath is a perfect space for movie and game night with family and friends. Also included is automatic stand-by generator. Convenient to I-84, UConn Med Center, 2 hrs to NY & Boston
Location
State CT
County Hartford
Zoning R40
Rooms
Basement Full, Garage Access, Interior Access, Partially Finished
Interior
Interior Features Auto Garage Door Opener, Cable - Available
Heating Hot Air
Cooling Central Air
Fireplaces Number 2
Exterior
Exterior Feature French Doors, Underground Sprinkler, Patio
Garage Attached Garage
Garage Spaces 3.0
Waterfront Description Not Applicable
Roof Type Asphalt Shingle
Building
Lot Description In Subdivision, Borders Open Space, Level Lot, On Cul-De-Sac, Professionally Landscaped
Foundation Concrete
Sewer Public Sewer Connected
Water Public Water Connected
Schools
Elementary Schools East Farms
Middle Schools Robbins
High Schools Farmington
Read Less Info
Want to know what your home might be worth? Contact us for a FREE valuation!

Our team is ready to help you sell your home for the highest possible price ASAP
Bought with Karen Longley • KW Legacy Partners
GET MORE INFORMATION

Broker | REB.0791464

