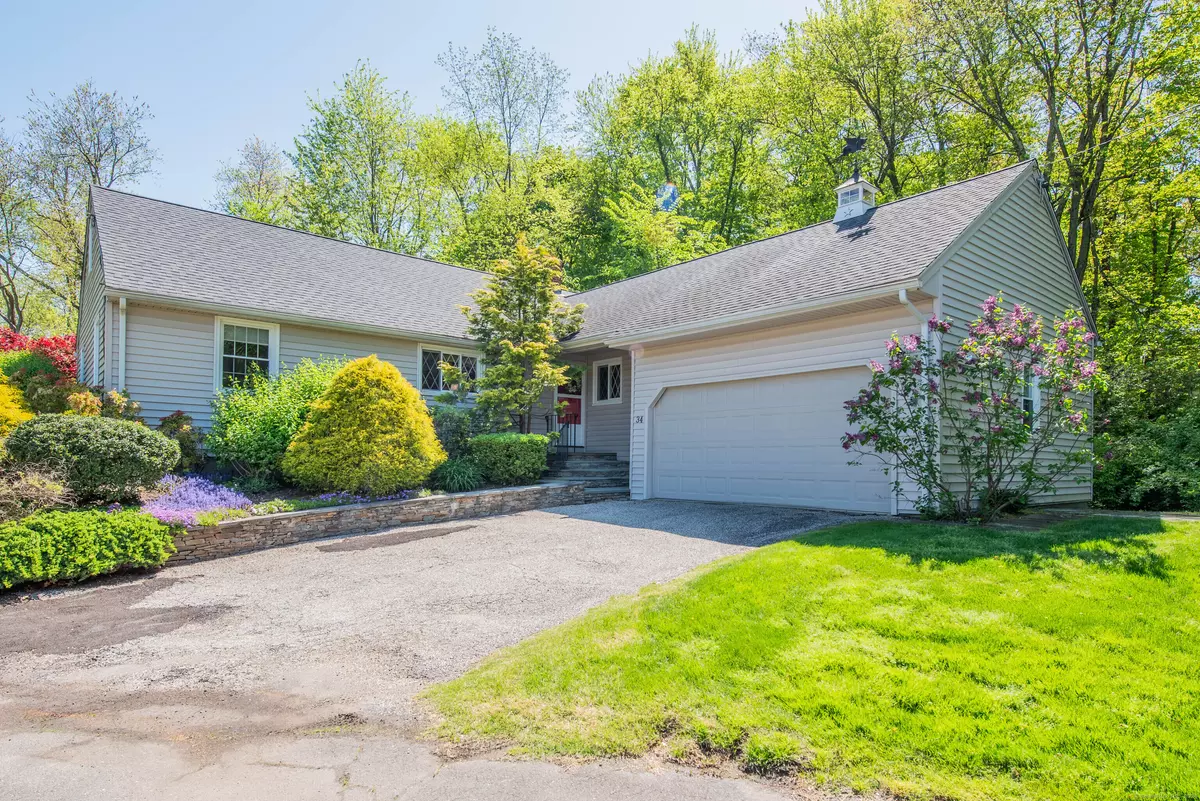$490,000
$495,000
1.0%For more information regarding the value of a property, please contact us for a free consultation.
3 Beds
2 Baths
1,533 SqFt
SOLD DATE : 06/28/2024
Key Details
Sold Price $490,000
Property Type Single Family Home
Listing Status Sold
Purchase Type For Sale
Square Footage 1,533 sqft
Price per Sqft $319
MLS Listing ID 24015772
Sold Date 06/28/24
Style Ranch
Bedrooms 3
Full Baths 2
HOA Fees $200/qua
Year Built 1967
Annual Tax Amount $9,690
Lot Size 0.280 Acres
Property Description
Location, Tranquility and Quality only begins to describe this rarely available custom built Ranch home situated at the dead-end of the private Gloucester Village community near West Hartford Center. You will love the luxury of this one floor living home. This well-maintained property within walking distance to West Hartford Center is close to a variety of amenities including Spicebush Park, the Buena Vista Golf course, Cornerstone Pool, walking trails and the bus line. The beautiful floor plan features a one of kind kitchen/family/dining area that includes wide board hardwood floors and cozy gas fireplace. The spacious living room with a second gas fireplace leads you to your two-tiered patio with a calming backyard that is beautifully landscaped and includes a view of West Hartford's Trout Brook in the back of the property. This home features 3 bedrooms, 2 full tiled baths, 2 car attached garage, hardwood floors, crown molding, stainless steel appliances, and custom built-ins in 2 of the 3 bedrooms which all accent the quality of the custom features of this home. Stonewalls, a bluestone patio and beautiful landscaping add to serene setting of this property. This property is part of the Gloucester Village Property Owners Association. The $600 Quarterly association fee covers the snowplowing and lawn care allowing stress free home ownership and maintenance of your own gardens to taste. Schedule an appointment quickly as this gem will not last long.
Location
State CT
County Hartford
Zoning R-10
Rooms
Basement Full, Partially Finished
Interior
Interior Features Cable - Pre-wired, Humidifier, Security System
Heating Hot Air
Cooling Central Air
Fireplaces Number 2
Exterior
Exterior Feature Deck, Gutters, Stone Wall
Garage Attached Garage, Paved, Driveway
Garage Spaces 2.0
Waterfront Description Brook
Roof Type Asphalt Shingle
Building
Lot Description Some Wetlands, Lightly Wooded, On Cul-De-Sac
Foundation Concrete
Sewer Public Sewer Connected
Water Public Water Connected
Schools
Elementary Schools Braeburn
High Schools Conard
Read Less Info
Want to know what your home might be worth? Contact us for a FREE valuation!

Our team is ready to help you sell your home for the highest possible price ASAP
Bought with Joe Stafford • Joseph Stafford Associates
GET MORE INFORMATION

Broker | REB.0791464

