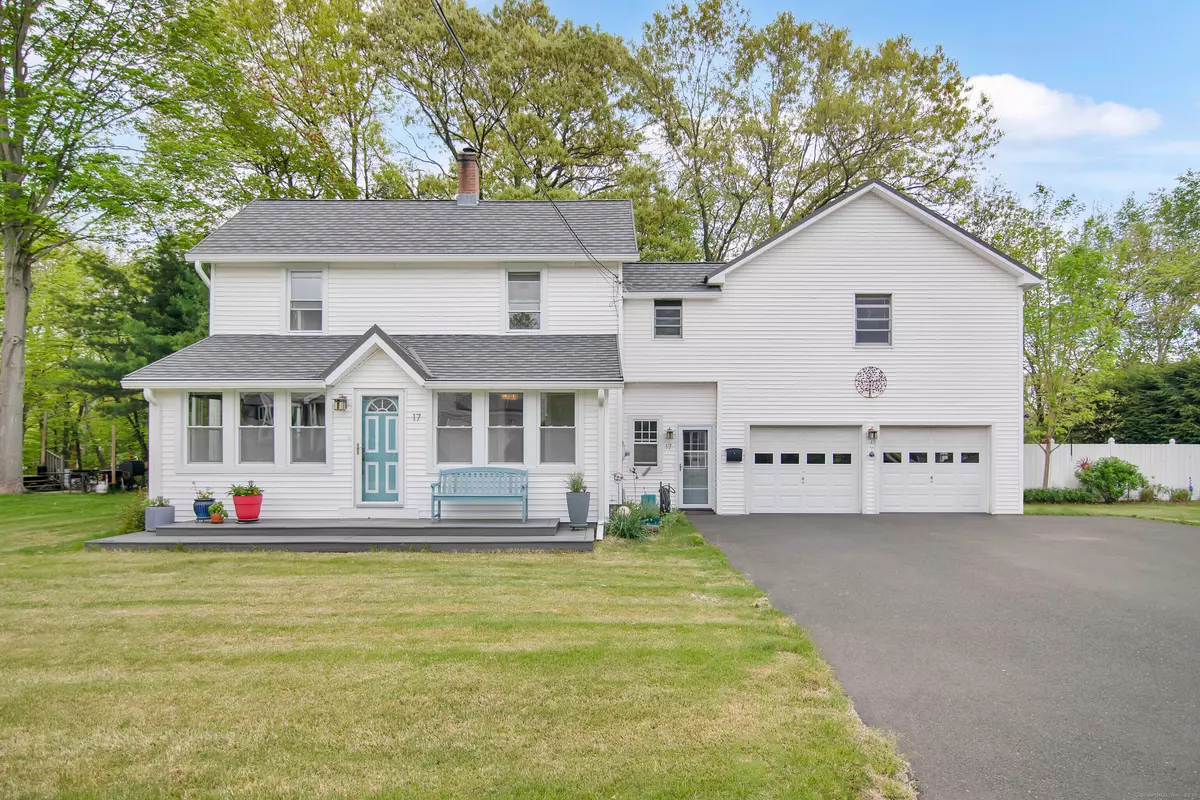$400,000
$315,000
27.0%For more information regarding the value of a property, please contact us for a free consultation.
4 Beds
2 Baths
1,940 SqFt
SOLD DATE : 06/27/2024
Key Details
Sold Price $400,000
Property Type Single Family Home
Listing Status Sold
Purchase Type For Sale
Square Footage 1,940 sqft
Price per Sqft $206
MLS Listing ID 24017002
Sold Date 06/27/24
Style Colonial
Bedrooms 4
Full Baths 2
Year Built 1915
Annual Tax Amount $6,577
Lot Size 0.290 Acres
Property Description
Welcome to 17 Fleming Road! Step right in to this cozy 4-bedroom, 2-bathroom home with a spacious 1940 square feet just waiting for your personal touch. Imagine whipping up your favorite meals in the kitchen equipped with solid hardwood cabinets, granite countertops, and stainless-steel appliances. The first floor boasts gorgeous hardwood floors, and there's even a sunny four-season room with big, energy-efficient windows-perfect for enjoying meals or kicking back with a good book. Upstairs, you'll find four roomy bedrooms, each with plenty of closet space. Whether you need space for a playroom, a guest room, or a home office, there's room for everyone! And don't forget about the awesome backyard retreat-complete with two Trex composite decks, a cozy stone patio for bonfires, and even your own "She-Shed" with electricity! Living here means convenience and comfort. You're just a quick 7-minute drive from Buckland Hills Shopping Center and have easy access to major highways like 91, 84, and 384. Waddell Elementary is within walking distance (just 0.5 miles away), with Illing Middle School, Manchester High, and Cheeney Technical just a short drive away. Recent upgrades include a new metal roof with a 50-year warranty, so you can rest easy knowing your home is well taken care of. This place is just waiting for you to make it your own come see for yourself! Seller has requested Highest and Best offers be submitted by 9pm Saturday May 18th
Location
State CT
County Hartford
Zoning RA
Rooms
Basement Full, Unfinished, Storage, Concrete Floor, Full With Walk-Out
Interior
Interior Features Auto Garage Door Opener, Cable - Pre-wired
Heating Baseboard, Hot Water
Cooling Ceiling Fans
Exterior
Exterior Feature Porch-Heated, Breezeway, Shed, Porch, Deck, Gutters, Garden Area, Lighting
Garage Barn, Attached Garage, Paved, Off Street Parking, Driveway
Garage Spaces 2.0
Waterfront Description Not Applicable
Roof Type Asphalt Shingle,Metal
Building
Lot Description Fence - Partial, Fence - Privacy, Lightly Wooded, Level Lot, Open Lot
Foundation Concrete
Sewer Public Sewer In Street
Water Public Water Connected
Schools
Elementary Schools Waddell
Middle Schools Illing
High Schools Per Board Of Ed
Read Less Info
Want to know what your home might be worth? Contact us for a FREE valuation!

Our team is ready to help you sell your home for the highest possible price ASAP
Bought with Dian Shreenauth • Vision Real Estate
GET MORE INFORMATION

Broker | REB.0791464

