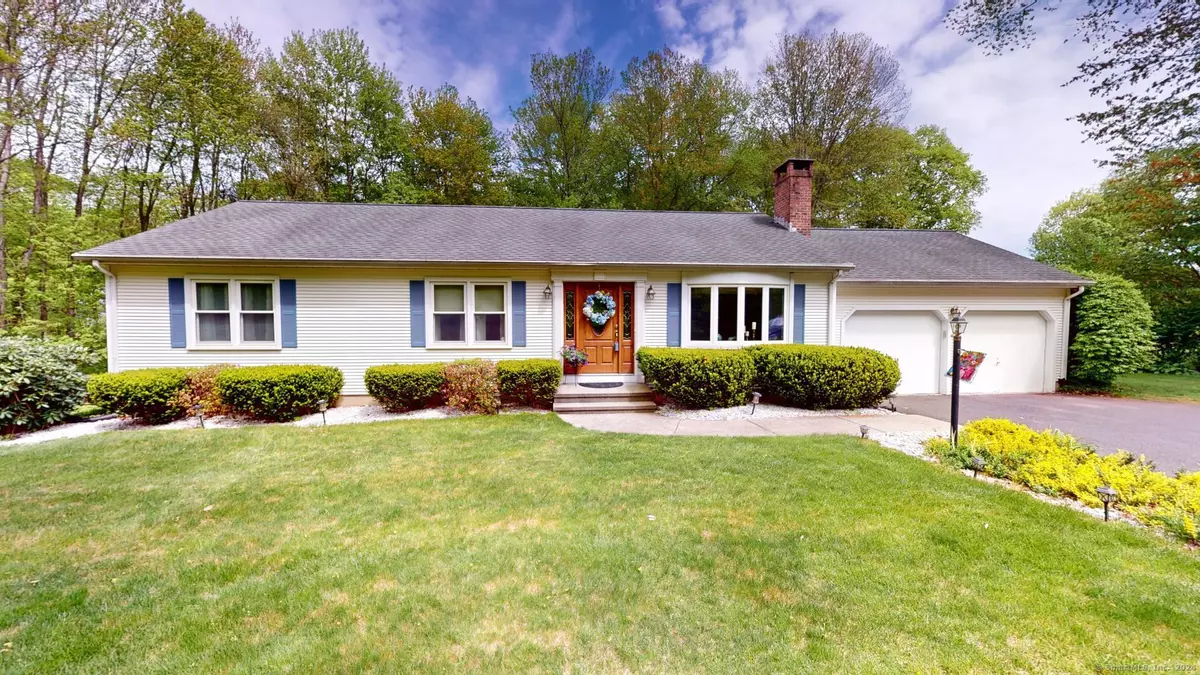$390,000
$349,900
11.5%For more information regarding the value of a property, please contact us for a free consultation.
2 Beds
2 Baths
1,588 SqFt
SOLD DATE : 06/21/2024
Key Details
Sold Price $390,000
Property Type Single Family Home
Listing Status Sold
Purchase Type For Sale
Square Footage 1,588 sqft
Price per Sqft $245
MLS Listing ID 24016047
Sold Date 06/21/24
Style Ranch
Bedrooms 2
Full Baths 2
Year Built 1990
Annual Tax Amount $6,189
Lot Size 0.580 Acres
Property Description
**Highest and Best Due-Monday May 20th by 12PM NOON**Experience Elegance and Comfort in this Meticulously designed Ranch Style Home, boasting a captivating open floor plan perfect for modern living. The formal Living rm is complete with a stylish wet bar, flows seamlessly into a formal Dining rm featuring vaulted ceilings, a bright bay window, and a cozy raised hearth fireplace with a pellet stove insert. Both spaces are adorned with newly polished hardwood floors, creating a warm, inviting atmosphere. The heart of the home, the Kitchen, is equipped with rich wood cabinetry, sleek granite countertops, modern SS appliances including a dual fuel oven, and durable tile flooring. It also includes a practical eat-in area and a convenient serving window to the dining room, perfect for entertaining guests. This beautiful residence offers two full bathrooms, each with tiled floors and tub/shower combinations. The primary bathroom is a true retreat, featuring a luxurious whirlpool tub. The sunroom is a standout, with cathedral ceilings, gleaming hardwood floors, and palladium windows that frame views of the serene, park-like private grounds. Additional highlights include central air conditioning, a central vacuum system, double oil tanks, a new H20 and generator hook up. The 200-amp electrical service, a full dry basement, and a Trex staircase leading to a large patio add functionality and appeal. Outdoors, the property features raised bed gardens, a storage shed, and a 2-Car Garage!
Location
State CT
County Hartford
Zoning R44
Rooms
Basement Full, Storage, Partially Finished, Concrete Floor, Full With Hatchway
Interior
Interior Features Auto Garage Door Opener, Cable - Available, Central Vacuum, Open Floor Plan, Security System
Heating Baseboard, Hot Water
Cooling Central Air
Fireplaces Number 1
Exterior
Exterior Feature Underground Utilities, Gutters, Lighting, Patio
Garage Attached Garage, Paved, Driveway
Garage Spaces 2.0
Waterfront Description Not Applicable
Roof Type Asphalt Shingle
Building
Foundation Concrete
Sewer Public Sewer Connected
Water Public Water Connected
Schools
Elementary Schools Nathan Hale
Middle Schools J. F. Kennedy
High Schools Enfield
Read Less Info
Want to know what your home might be worth? Contact us for a FREE valuation!

Our team is ready to help you sell your home for the highest possible price ASAP
Bought with Lisa Daniels • ERA Blanchard & Rossetto
GET MORE INFORMATION

Broker | REB.0791464

