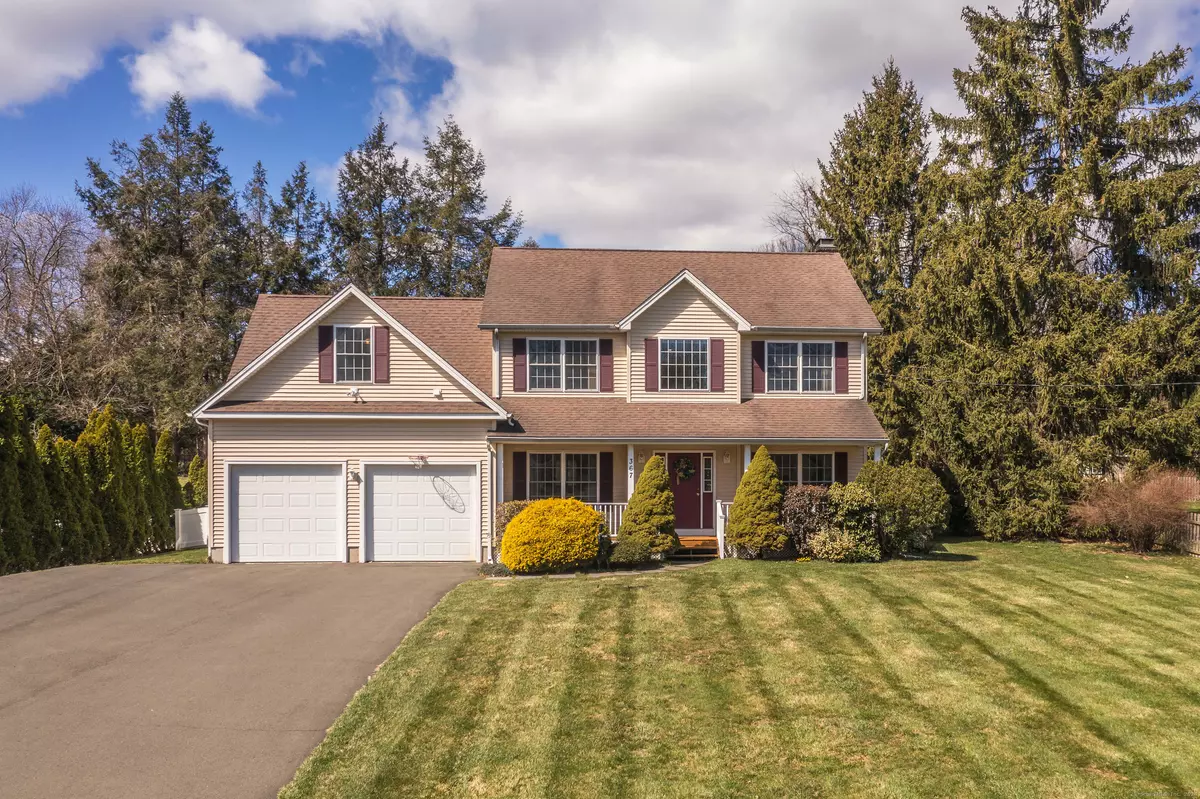$685,000
$685,000
For more information regarding the value of a property, please contact us for a free consultation.
4 Beds
3 Baths
2,376 SqFt
SOLD DATE : 05/30/2024
Key Details
Sold Price $685,000
Property Type Single Family Home
Listing Status Sold
Purchase Type For Sale
Square Footage 2,376 sqft
Price per Sqft $288
MLS Listing ID 24004849
Sold Date 05/30/24
Style Colonial
Bedrooms 4
Full Baths 2
Half Baths 1
Year Built 2004
Annual Tax Amount $9,114
Lot Size 0.460 Acres
Property Description
This fabulous colonial in a friendly neighborhood w/sidewalks greets you with its beautiful, professional landscaping & inviting front porch. Gorgeous, exceptionally bright interior boasts an open-concept floor plan, beautiful, refinished hardwood floors & multiple custom features. It seamlessly flows to a stunning, remodeled kitchen w/upscale granite, tiled backsplash, SS appliances, modern shaker glass cabinetry, pantry, large breakfast bar & comfortable space for everyday dining. Transition to a beautiful family room with cozy brick fireplace equipped w/ a wood stove insert for tremendous, low budget heating. Continue the flow to an elegant formal dining room, that paired with a spacious living room can gracefully accommodate any special crowd. The wide staircase leads to a comfortable 2nd floor with 4 generous bedrooms, large laundry room & space for a "work from home" furnishing. Fantastic primary suite comprises of a spectacular remodeled bathroom w/ jetted tub, glass-tile shower, double granite vanity & well-organized walk-in closet. The living area of this comfortable home is extended by finished 615 SF in LL: a game room, office, 3rd full bath & premium red cedar dry sauna. Step outside on mahogany deck & admire a beautiful private fenced-in backyard, bordered by mature evergreens for all exciting activities. This truly exceptional home claims an excellent location, close to the Town Center, walking distance to Farmington Trail and easy commuting to I-84.
Location
State CT
County New Haven
Zoning R-20
Rooms
Basement Full, Partially Finished
Interior
Interior Features Auto Garage Door Opener, Cable - Pre-wired, Open Floor Plan, Sauna
Heating Hot Air, Zoned
Cooling Central Air, Zoned
Fireplaces Number 1
Exterior
Exterior Feature Sidewalk, Shed, Porch, Deck, Gutters, Lighting
Garage Attached Garage, Paved
Garage Spaces 2.0
Roof Type Asphalt Shingle
Building
Lot Description In Subdivision, Dry, Open Lot
Foundation Concrete
Sewer Public Sewer Connected
Water Public Water Connected
Schools
Elementary Schools Per Board Of Ed
Middle Schools Dodd
High Schools Cheshire
Read Less Info
Want to know what your home might be worth? Contact us for a FREE valuation!

Our team is ready to help you sell your home for the highest possible price ASAP
Bought with Karen Bogdanoff • Houlihan Lawrence WD
GET MORE INFORMATION

Broker | REB.0791464

