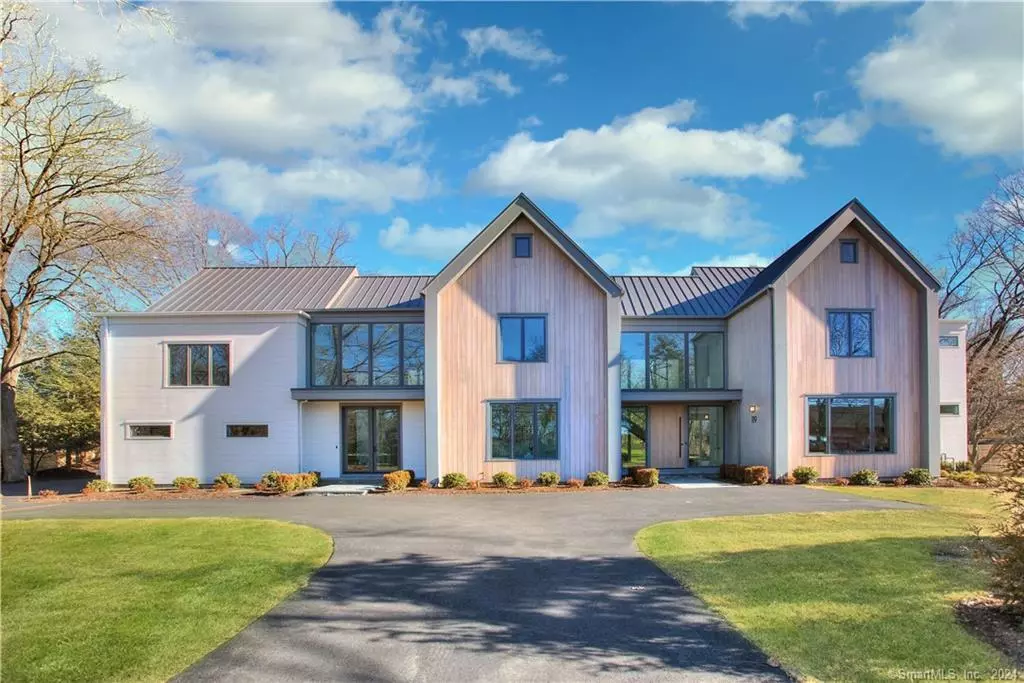$5,700,000
$5,750,000
0.9%For more information regarding the value of a property, please contact us for a free consultation.
7 Beds
10 Baths
8,500 SqFt
SOLD DATE : 05/15/2024
Key Details
Sold Price $5,700,000
Property Type Single Family Home
Listing Status Sold
Purchase Type For Sale
Square Footage 8,500 sqft
Price per Sqft $670
MLS Listing ID 170622500
Sold Date 05/15/24
Style Contemporary,Modern
Bedrooms 7
Full Baths 7
Half Baths 3
Year Built 2024
Annual Tax Amount $13,408
Lot Size 1.260 Acres
Property Description
Experience Scandinavian Modern luxury with this 8500 sq ft masterpiece from HOBI Award-Winning builders, Simple Plan. Floor-to-ceiling windows illuminate spacious interiors, complemented by covered balconies and porches. Nestled on 1.26 acres with a pool, expansive lawn, and trees for privacy, it's a serene oasis within walking distance of downtown and near the beach. The primary suite boasts a custom solid wood walk-in closet, gas fireplace, and radiant heat en-suite bathroom. Four ensuite bedrooms on the main floor, plus two in the attic and basement, ensure ample space. The double-height main entryway with a glass connector overlooks the landscaped garden and pool, complemented by a double-height mudroom entrance. The open-plan ground floor spans the kitchen with a hidden pantry and eating area, dining room, living room, two home offices, and two half baths. White oak accents and custom cabinetry enhance the modern aesthetic. Miele appliances grace the kitchen, and the second-floor laundry offers views of the rear garden. Extensive patios surround the 20'x40' pool, including a covered eating area and designated grill space, with access from the living room, home office, kitchen, and mudroom. (Agent is also the developer)
Location
State CT
County Fairfield
Zoning AA
Rooms
Basement Full, Fully Finished, Heated, Cooled, Liveable Space, Sump Pump
Interior
Interior Features Auto Garage Door Opener, Cable - Available, Humidifier, Open Floor Plan, Security System
Heating Hydro Air, Radiant, Zoned
Cooling Central Air, Zoned
Fireplaces Number 2
Exterior
Exterior Feature Balcony, Covered Deck, French Doors, Patio, Stone Wall, Underground Sprinkler
Garage Attached Garage, Driveway, Paved
Garage Spaces 3.0
Pool In Ground Pool, Heated, Salt Water, Gunite, Tile, Solar Cover
Waterfront Description Beach Rights
Roof Type Metal
Building
Lot Description Some Wetlands, Dry, Fence - Partial, Fence - Wood
Foundation Concrete, Slab
Sewer Public Sewer Connected, Public Sewer In Street
Water Public Water Connected, Public Water In Street
Schools
Elementary Schools Saugatuck
Middle Schools Bedford
High Schools Staples
Read Less Info
Want to know what your home might be worth? Contact us for a FREE valuation!

Our team is ready to help you sell your home for the highest possible price ASAP
Bought with Emily Gordon • Coldwell Banker Realty
GET MORE INFORMATION

Broker | REB.0791464

