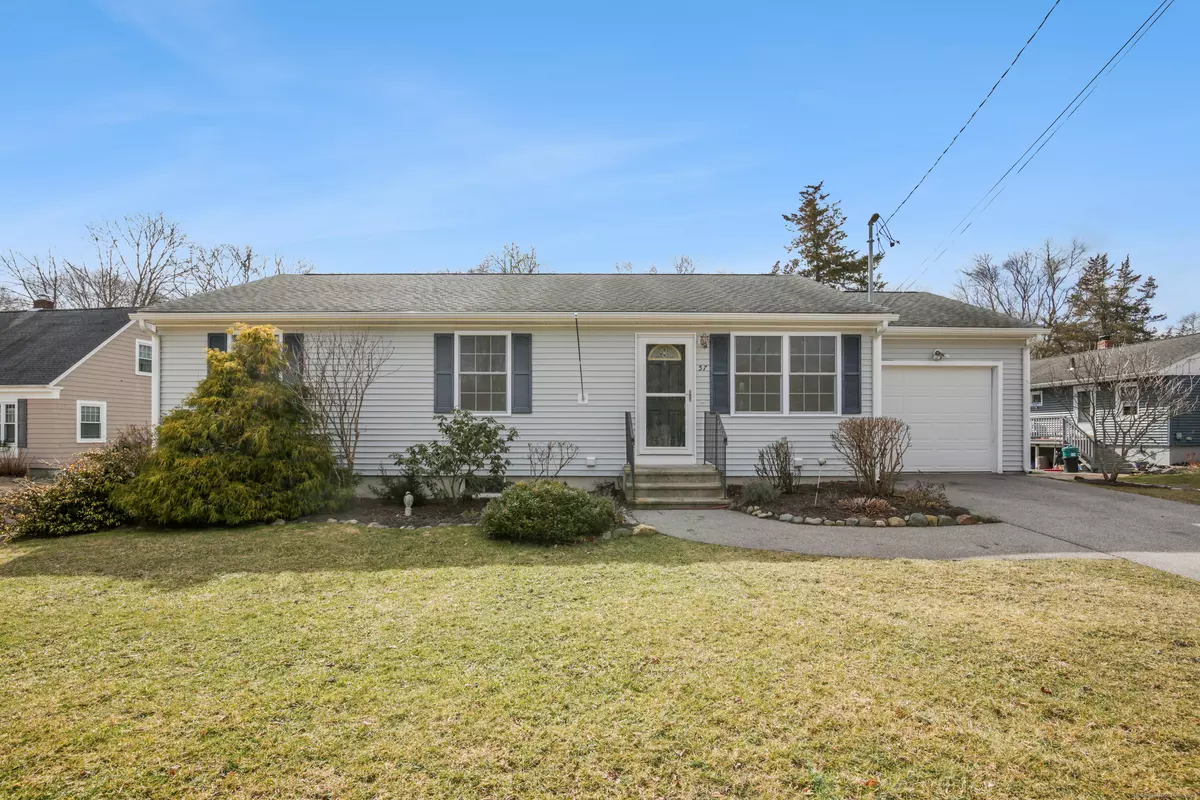$410,000
$375,000
9.3%For more information regarding the value of a property, please contact us for a free consultation.
3 Beds
3 Baths
2,268 SqFt
SOLD DATE : 04/15/2024
Key Details
Sold Price $410,000
Property Type Single Family Home
Listing Status Sold
Purchase Type For Sale
Square Footage 2,268 sqft
Price per Sqft $180
MLS Listing ID 170626800
Sold Date 04/15/24
Style Ranch
Bedrooms 3
Full Baths 3
Year Built 2012
Annual Tax Amount $4,807
Lot Size 0.460 Acres
Property Description
This meticulous oversized ranch with 3 bds and 3 full baths in a GREAT location on a private Cul de sac is going to WOW you! As you enter you are greeted w/ gleaming hardwoods in the LR that has an open floor plan to the eat in kitchen and dining area. The kitchen offers granite counters, a beautiful tile backsplash, garden window, stainless appliances, oversized center island and there's lots of sunlight through the French door that leads to the back deck where you can grill or enjoy outdoor dining. Heading down the hall is the primary bedroom with private bath, 2 add'l bedrooms, another full bath and hallway attic access. The sun filled downstairs is tastefully finished with beautiful tile flooring, 2 more rooms for guests or office space, another full bath, sep laundry, sep utility room and sliders to the rear level yard. Eco friendly nest thermostats are installed so you can control the heat or central air while you're away. All of this nestled on just about 1/2 acre on a dead-end street and conveniently located to downtown Westerly, great restaurants, shopping, hwy, Wilcox Park & beaches. A pleasure to show!
Location
State CT
County New London
Zoning RH-10
Rooms
Basement Full, Heated, Fully Finished, Interior Access, Walk-out, Liveable Space, Full With Walk-Out
Interior
Interior Features Cable - Available, Open Floor Plan
Heating Hot Air, Zoned
Cooling Central Air
Exterior
Exterior Feature Deck, Gutters, Lighting
Garage Attached Garage
Garage Spaces 1.0
Roof Type Asphalt Shingle
Building
Lot Description Fence - Wood, Dry, On Cul-De-Sac, Cleared, Open Lot
Foundation Concrete
Sewer Public Sewer Connected
Water Public Water Connected
Schools
Elementary Schools West Vine
High Schools Stonington
Read Less Info
Want to know what your home might be worth? Contact us for a FREE valuation!

Our team is ready to help you sell your home for the highest possible price ASAP
Bought with Kimberly Malek • Malek Real Estate
GET MORE INFORMATION

Broker | REB.0791464

