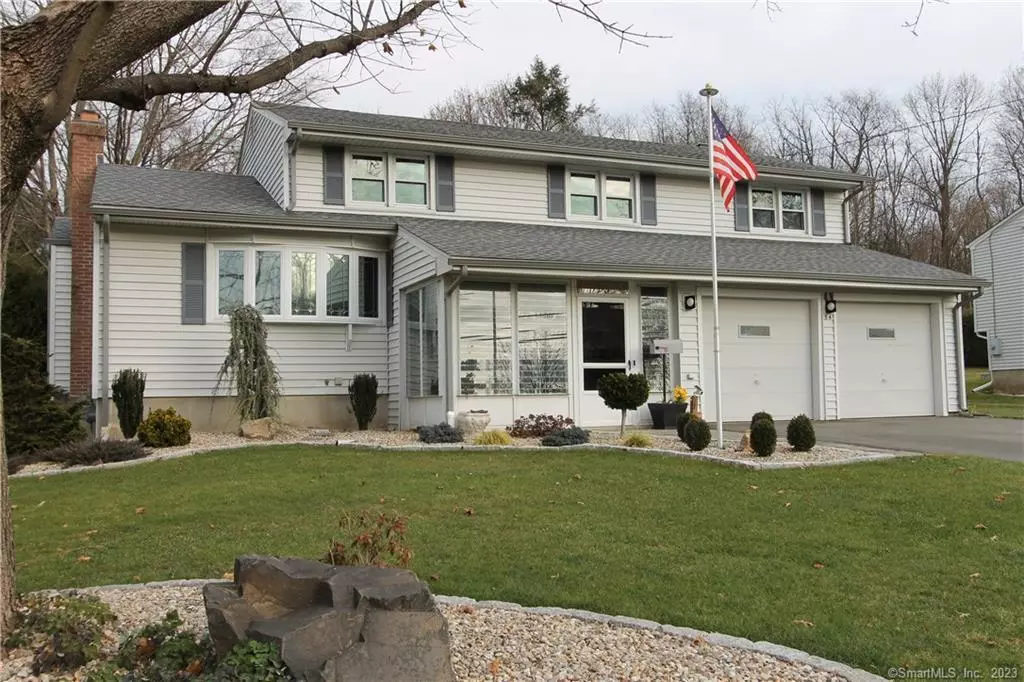$480,000
$499,900
4.0%For more information regarding the value of a property, please contact us for a free consultation.
5 Beds
4 Baths
2,769 SqFt
SOLD DATE : 03/29/2024
Key Details
Sold Price $480,000
Property Type Single Family Home
Listing Status Sold
Purchase Type For Sale
Square Footage 2,769 sqft
Price per Sqft $173
MLS Listing ID 170611439
Sold Date 03/29/24
Style Split Level
Bedrooms 5
Full Baths 3
Half Baths 1
Year Built 1967
Annual Tax Amount $9,529
Lot Size 0.440 Acres
Property Description
A rare find, First floor in-law addition in 2005 expanding the original home to accommodate an extended family. The addition creates a spacious living space, which includes a living room with sliding doors to access an all inviting and relaxing outdoor oasis. Capture the Western sunsets from the deck and hot tub. Generous sized bedroom, boasts walk-in closets and pocket doors. The bathroom has a walk-in shower and is handicap accessible as is this whole addition. Custom made natural colored maple wood cabinets enhanced this equipped kitchen with refrigerator, dishwasher, microwave, and walk-in storage, which can double for a future pantry. A glass enclosed porch leads to the foyer of this four bedroom home. The living room has bow window, hardwood floors and opens to the dining room. The eat-in kitchen overlooks the family room which has a gas inserted fireplace making it a cozy gathering place on those cooler winter evenings. Included on this level are an updated half bath and a washer and dryer. Upstairs the master bedroom has an updated full bath, hardwood floors. The additional three bedrooms also have hardwood floors and plenty of closet space. All of the two and a half baths in the main home have been updated. Extra features in this home are Central Vac, sprinkler system, Efficient on demand heating and hot water system, generator ready and much more
Location
State CT
County Hartford
Zoning Residential
Rooms
Basement Full With Hatchway, Unfinished, Heated, Sump Pump
Interior
Interior Features Auto Garage Door Opener, Cable - Available
Heating Hot Air
Cooling Central Air
Fireplaces Number 1
Exterior
Exterior Feature Deck, French Doors, Hot Tub, Patio, Porch-Enclosed, Shed, Underground Sprinkler
Garage Attached Garage
Garage Spaces 2.0
Waterfront Description Not Applicable
Roof Type Asphalt Shingle
Building
Lot Description Lightly Wooded
Foundation Concrete
Sewer Public Sewer Connected
Water Public Water Connected
Schools
Elementary Schools John Paterson
High Schools Newington
Read Less Info
Want to know what your home might be worth? Contact us for a FREE valuation!

Our team is ready to help you sell your home for the highest possible price ASAP
Bought with Louisette Dulac • Century 21 North East
GET MORE INFORMATION

Broker | REB.0791464

