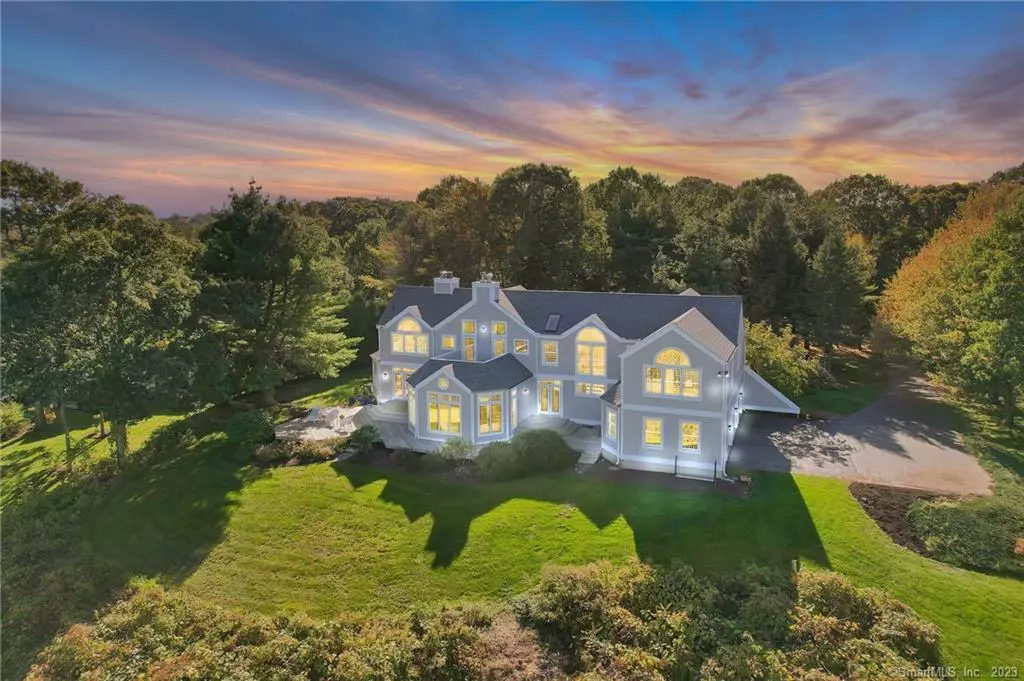$925,000
$975,000
5.1%For more information regarding the value of a property, please contact us for a free consultation.
4 Beds
3 Baths
3,765 SqFt
SOLD DATE : 03/22/2024
Key Details
Sold Price $925,000
Property Type Single Family Home
Listing Status Sold
Purchase Type For Sale
Square Footage 3,765 sqft
Price per Sqft $245
MLS Listing ID 170602339
Sold Date 03/22/24
Style Colonial
Bedrooms 4
Full Baths 2
Half Baths 1
Year Built 1987
Annual Tax Amount $13,257
Lot Size 2.650 Acres
Property Description
EXPANSIVE VALLEY VIEWS AS FAR AS THE EYE CAN SEE!!!!! ONCE IN A LIFE TIME DREAM HOME DOES NOT COME UP VERY OFTEN. This custom design beauty is a master piece designed by Bennett Sullivan of Southbury CT. Each room seamlessly flows into the next with detail around every turn. In addition to its attractive features, the location of this property is truly exceptional. Natural light floods every room, providing incredible views even on cloudy days. The open layout invites the outdoors in, offering captivating valley views, storms, rainbows, and stunning sunrises. The first floor's flexibility allows you to tailor the living spaces to your liking. The kitchen is a masterpiece with high-end appliances, including a Sub Zero fridge, Miele cooktop, Thermador double ovens, and Bosch dishwasher, all set against a beautiful soapstone countertop. The master suite is your private retreat, complete with a cozy fireplace, outdoor space, and a bathroom that showcases the Farmington Valley views. The spacious walk-in closet is uniquely illuminated by two windows. This home, designed for comfortable living, can easily adapt to your lifestyle changes. Situated close to the Nassahegon State Forest, residents can enjoy the natural beauty of the surrounding area while taking advantage of outdoor activities such as hiking and biking trails. Don't miss this opportunity; schedule a viewing today and experience the charm and versatility of this exceptional property.
Location
State CT
County Hartford
Zoning R44
Rooms
Basement Full, Concrete Floor
Interior
Heating Hot Air
Cooling Central Air
Fireplaces Number 3
Exterior
Exterior Feature Balcony, Deck
Garage Attached Garage
Garage Spaces 3.0
Waterfront Description Not Applicable
Roof Type Asphalt Shingle
Building
Lot Description On Cul-De-Sac, City Views, Level Lot, Lightly Wooded
Foundation Concrete
Sewer Septic
Water Private Well
Schools
Elementary Schools Per Board Of Ed
High Schools Per Board Of Ed
Read Less Info
Want to know what your home might be worth? Contact us for a FREE valuation!

Our team is ready to help you sell your home for the highest possible price ASAP
Bought with Steffen Reich • Coldwell Banker Realty
GET MORE INFORMATION

Broker | REB.0791464

