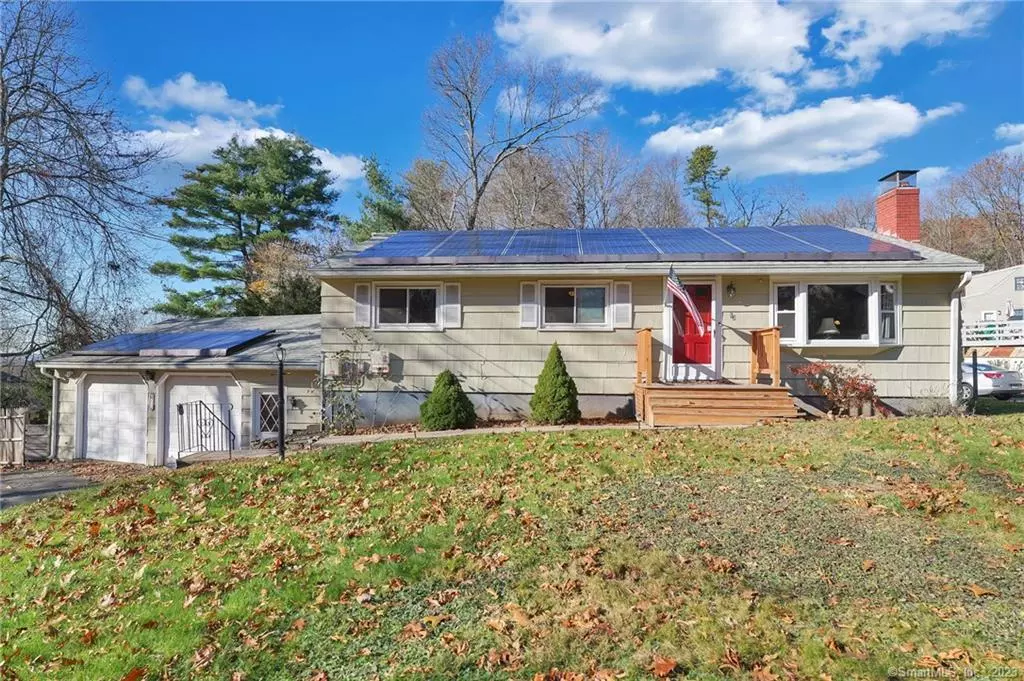$295,000
$299,900
1.6%For more information regarding the value of a property, please contact us for a free consultation.
3 Beds
2 Baths
2,036 SqFt
SOLD DATE : 03/16/2024
Key Details
Sold Price $295,000
Property Type Single Family Home
Listing Status Sold
Purchase Type For Sale
Square Footage 2,036 sqft
Price per Sqft $144
MLS Listing ID 170611808
Sold Date 03/16/24
Style Ranch
Bedrooms 3
Full Baths 1
Half Baths 1
Year Built 1958
Annual Tax Amount $6,086
Lot Size 0.360 Acres
Property Description
Located in a quiet neighborhood with dead end streets in the highly sought-after Buckley Elementary School district. This property features three bedrooms & 1.5 bathrooms with a family room off the kitchen, offering a perfect combination of comfort and functionality. Bright and airy living room, highlighted by a large bay window that fills the space with natural light, enhanced by a cozy functional fireplace and built-in book shelves. Kitchen is open to the family room and boasts a convenient mobile prep island for culinary adventures. Newer dishwasher, built-in wall-oven, built-in microwave, flat-surface electric stovetop and refrigerator. The unique pass-through to the family room fosters an open and engaging environment, making it perfect for entertaining. Family room has a cozy pellet stove, ideal for family gatherings or relaxing evenings as well as savings on oil. This room also features an adjacent half bathroom for convenience and provides direct access to the deck, ensuring a seamless indoor-outdoor living experience. Partially finished rooms in the lower level offer flexibility for a home office, playroom, or additional living space. A dedicated workshop area is perfect for hobbyists, and the home has an oversized 2-car garage as well as a lovely patio. Solar panels installed on the roof enhance energy efficiency and contribute to lower utility costs. Great bones, newer furnace and roof, and ready for a new family to make this house their home.
Location
State CT
County Hartford
Zoning RA
Rooms
Basement Full, Partially Finished
Interior
Interior Features Auto Garage Door Opener, Cable - Available
Heating Baseboard
Cooling Ceiling Fans
Fireplaces Number 1
Exterior
Exterior Feature Deck
Garage Attached Garage
Garage Spaces 2.0
Waterfront Description Not Applicable
Roof Type Asphalt Shingle
Building
Lot Description Lightly Wooded, Professionally Landscaped
Foundation Concrete
Sewer Septic
Water Private Well
Schools
Elementary Schools Buckley
Middle Schools Illing
High Schools Manchester
Read Less Info
Want to know what your home might be worth? Contact us for a FREE valuation!

Our team is ready to help you sell your home for the highest possible price ASAP
Bought with Laura Beth Collinson • Carl Guild & Associates
GET MORE INFORMATION

Broker | REB.0791464

