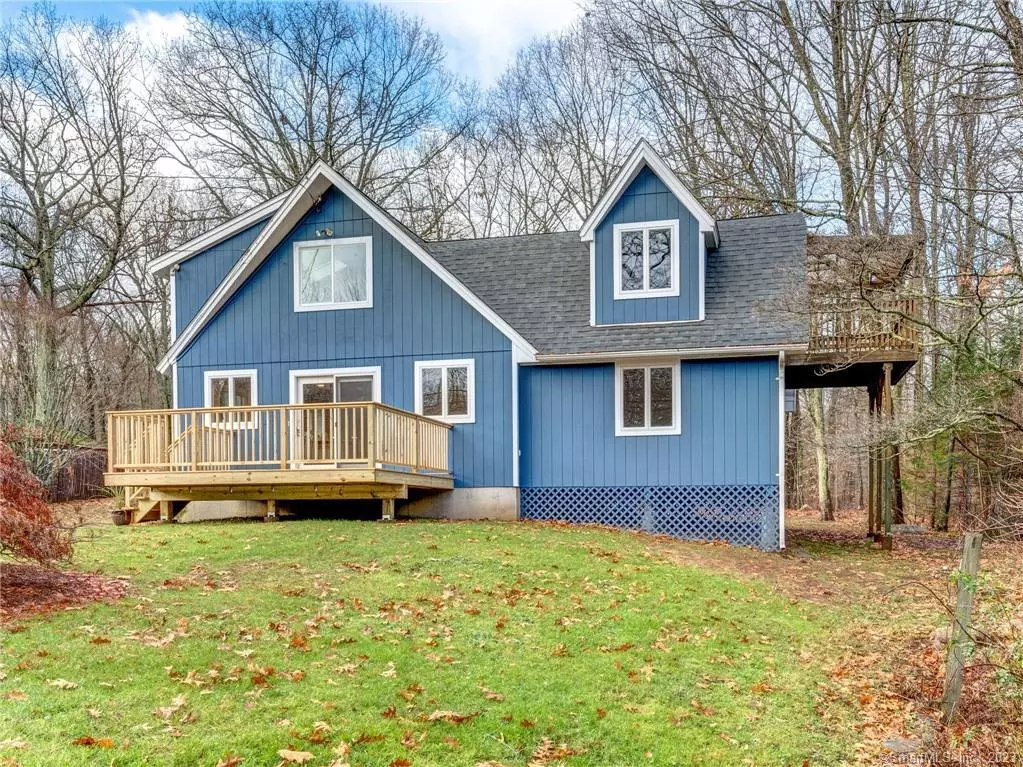$435,000
$449,900
3.3%For more information regarding the value of a property, please contact us for a free consultation.
5 Beds
2 Baths
2,246 SqFt
SOLD DATE : 02/23/2024
Key Details
Sold Price $435,000
Property Type Single Family Home
Listing Status Sold
Purchase Type For Sale
Square Footage 2,246 sqft
Price per Sqft $193
MLS Listing ID 170611791
Sold Date 02/23/24
Style Contemporary
Bedrooms 5
Full Baths 2
Year Built 1983
Annual Tax Amount $6,487
Lot Size 0.460 Acres
Property Description
Nestled in a picturesque lake community this property with its charming curb appeal will make you fall in love at first sight. Step inside and be prepared to be greeted by this bright and beautiful main level which has been completely updated for all of your needs. The heart of this house is undoubtedly the kitchen, with granite countertops, tiled backsplash, and stainless steel appliances. The main level has 2 bedrooms with hardwood floors and a beautifully tiled bathroom. The open floor plan seamlessly connects the living room, dining area, and kitchen, making it perfect for entertaining friends and family. Upstairs is another full bath, 3 good sized bedrooms all with new carpet. The primary bedroom has a walk-in closet and a private balcony with views of the lake. A new stone patio in the back adds another dimension to outdoor living and provides a space for relaxation or entertainment a place to enjoy a peaceful morning coffee or maybe you prefer the new spacious front deck with views of the lake the possibilities are endless! Conveniently located near schools, shopping centers, and recreational facilities, this house offers the perfect blend of tranquility and accessibility. You'll have everything you need right at your fingertips! Don't miss out on this incredible opportunity to make this house your forever home. Schedule a private tour and witness the magic for yourself! Inside pictures to coming soon.
Location
State CT
County Tolland
Zoning AL-2
Rooms
Basement Partial, Partially Finished
Interior
Heating Baseboard, Zoned
Cooling Central Air
Exterior
Exterior Feature Balcony, Deck, Gutters, Patio
Garage Driveway, Unpaved, Off Street Parking
Waterfront Description Lake,Association Optional,Beach,View
Roof Type Asphalt Shingle
Building
Lot Description Open Lot, Cleared, Water View, Level Lot, Fence - Partial
Foundation Concrete
Sewer Public Sewer Connected
Water Private Well
Schools
Elementary Schools Per Board Of Ed
Middle Schools Per Board Of Ed
High Schools Per Board Of Ed
Read Less Info
Want to know what your home might be worth? Contact us for a FREE valuation!

Our team is ready to help you sell your home for the highest possible price ASAP
Bought with Loni Wright • RE/MAX Bell Park Realty
GET MORE INFORMATION

Broker | REB.0791464

