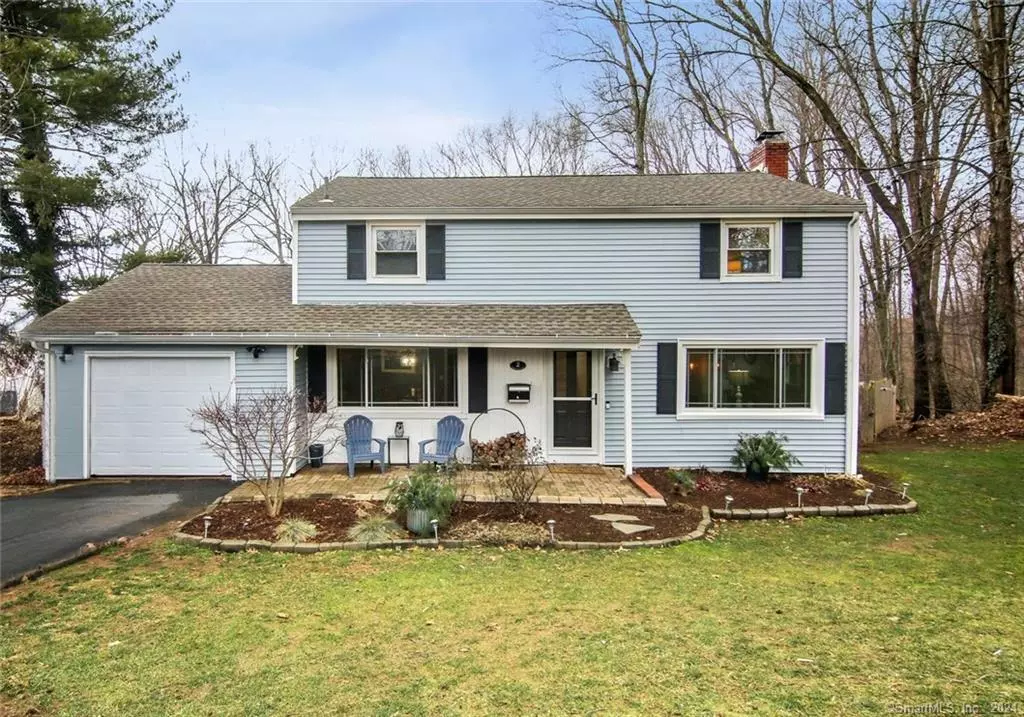$355,000
$325,000
9.2%For more information regarding the value of a property, please contact us for a free consultation.
4 Beds
2 Baths
2,084 SqFt
SOLD DATE : 02/16/2024
Key Details
Sold Price $355,000
Property Type Single Family Home
Listing Status Sold
Purchase Type For Sale
Square Footage 2,084 sqft
Price per Sqft $170
MLS Listing ID 170618117
Sold Date 02/16/24
Style Colonial
Bedrooms 4
Full Baths 1
Half Baths 1
Year Built 1963
Annual Tax Amount $5,017
Lot Size 0.380 Acres
Property Description
Welcome home to 2 Ridgewood Drive! A charming colonial style home with many modern updates. This home is located on a partially-fenced-in corner lot of a quiet neighborhood in the heart of Vernon. Conveniently located within 5 minutes of essential services (police & fire dept., hospital), with Henry and Legion parks within walking distance, and a dog park just a mile away. The interior of this 4-bedroom, 1.5-bathroom showcases hardwood flooring, a spacious eat-in kitchen with new appliances, and a front-to-back living room. The updated bathrooms also add a touch of luxury. The partially finished walk-out basement provides additional space for another living room or media room, and boasts a custom-built bar perfect for entertaining. Step outside to the backyard oasis, featuring an impressive 2,000 square-foot multi-tiered custom deck, that has been recently refurbished and painted. Enjoy summer days in the 27-foot above-ground pool with a new filter, liner, and energy-efficient motor. The pool pump, just 3 years old, is WiFi compatible, enhancing your leisure experience. This residence offers not just a home, but a lifestyle of comfort and entertainment. Schedule your showing today and see why this should be your next home!
Location
State CT
County Tolland
Zoning R-22
Rooms
Basement Full With Walk-Out, Partially Finished
Interior
Interior Features Auto Garage Door Opener, Cable - Available
Heating Baseboard
Cooling Attic Fan, Ceiling Fans
Fireplaces Number 1
Exterior
Exterior Feature Deck, Garden Area
Garage Attached Garage
Garage Spaces 1.0
Pool Above Ground Pool
Waterfront Description Not Applicable
Roof Type Asphalt Shingle
Building
Lot Description Corner Lot
Foundation Concrete
Sewer Public Sewer Connected
Water Public Water Connected
Schools
Elementary Schools Per Board Of Ed
Middle Schools Per Board Of Ed
High Schools Per Board Of Ed
Read Less Info
Want to know what your home might be worth? Contact us for a FREE valuation!

Our team is ready to help you sell your home for the highest possible price ASAP
Bought with Sam Andrews-Ascioti • BHHS Realty Professionals
GET MORE INFORMATION

Broker | REB.0791464

