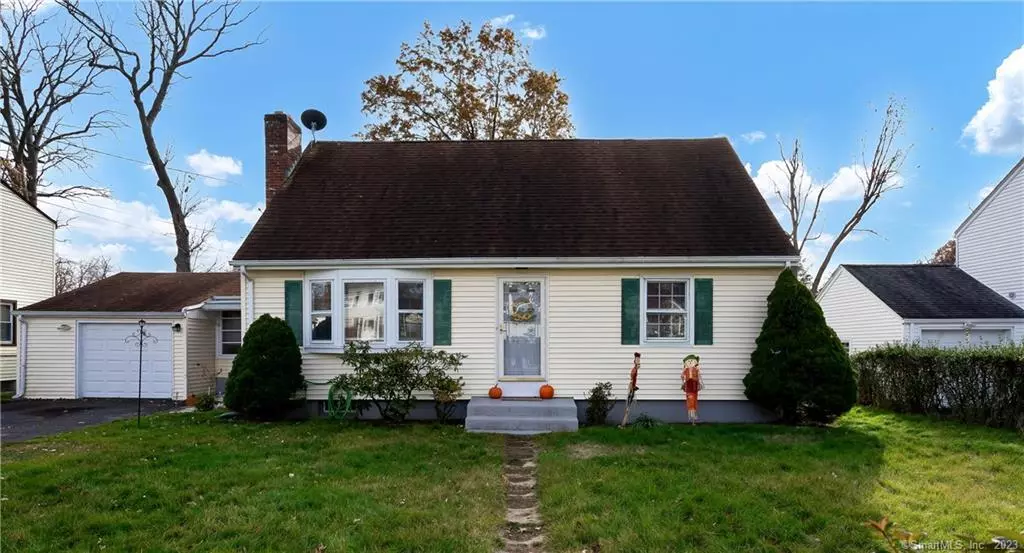$340,000
$349,900
2.8%For more information regarding the value of a property, please contact us for a free consultation.
4 Beds
2 Baths
1,626 SqFt
SOLD DATE : 02/09/2024
Key Details
Sold Price $340,000
Property Type Single Family Home
Listing Status Sold
Purchase Type For Sale
Square Footage 1,626 sqft
Price per Sqft $209
MLS Listing ID 170610984
Sold Date 02/09/24
Style Cape Cod
Bedrooms 4
Full Baths 2
Year Built 1947
Annual Tax Amount $7,333
Lot Size 0.260 Acres
Property Description
Nestled on a level, easy-to-maintain quarter acre, this move-in ready Elmwood Cape Cod is a dream come true, in an unbeatable location! Stepping inside, you'll be greeted by refinished hardwood floors, a sunny living room with a picture window, and an elegant fireplace perfect for cozy gatherings on winter nights. Your sunny eat-in kitchen offers a great layout for meal prep, and updates including granite countertops, a tile backsplash, and stainless appliances. Bedrooms boast both space and sunlight, with charming architectural details including built-ins, beadboard and hardwood paneling, parquet flooring and vaulted ceilings; bathrooms feature updates like large-format ceramic tile flooring and a glass door shower. A partially finished lower level offers additional flexible living space, perfect for a home office, playroom or home gym. Your backyard is a tranquil oasis with fruit trees and lush level greenspace ideal for relaxing, gardening, and play, with a paver stone patio perfect for sunset barbecues. Just a half mile from Pepe's Pizza, Beachland Park and Trout Brook Trail, with easy access to I-84 and Blue Back Square adding to the convenience of this absolutely peerless location. Rockledge Country Club, dining, shopping, and West Farms Mall are all just a few miles away. Don't miss the opportunity to make this charming Cape Cod home your own; schedule a showing today and experience the best of West Hartford living!
Location
State CT
County Hartford
Zoning R-6
Rooms
Basement Full With Hatchway, Partially Finished, Storage
Interior
Interior Features Auto Garage Door Opener, Cable - Available
Heating Baseboard
Cooling Central Air
Fireplaces Number 1
Exterior
Exterior Feature Breezeway, Gutters, Patio
Garage Attached Garage, Driveway, Off Street Parking
Garage Spaces 1.0
Waterfront Description Not Applicable
Roof Type Fiberglass Shingle
Building
Lot Description Interior Lot, Level Lot, Lightly Wooded
Foundation Concrete
Sewer Public Sewer Connected
Water Public Water Connected
Schools
Elementary Schools Charter Oak
High Schools Conard
Read Less Info
Want to know what your home might be worth? Contact us for a FREE valuation!

Our team is ready to help you sell your home for the highest possible price ASAP
Bought with Daniel Burgio • KW Legacy Partners
GET MORE INFORMATION

Broker | REB.0791464

