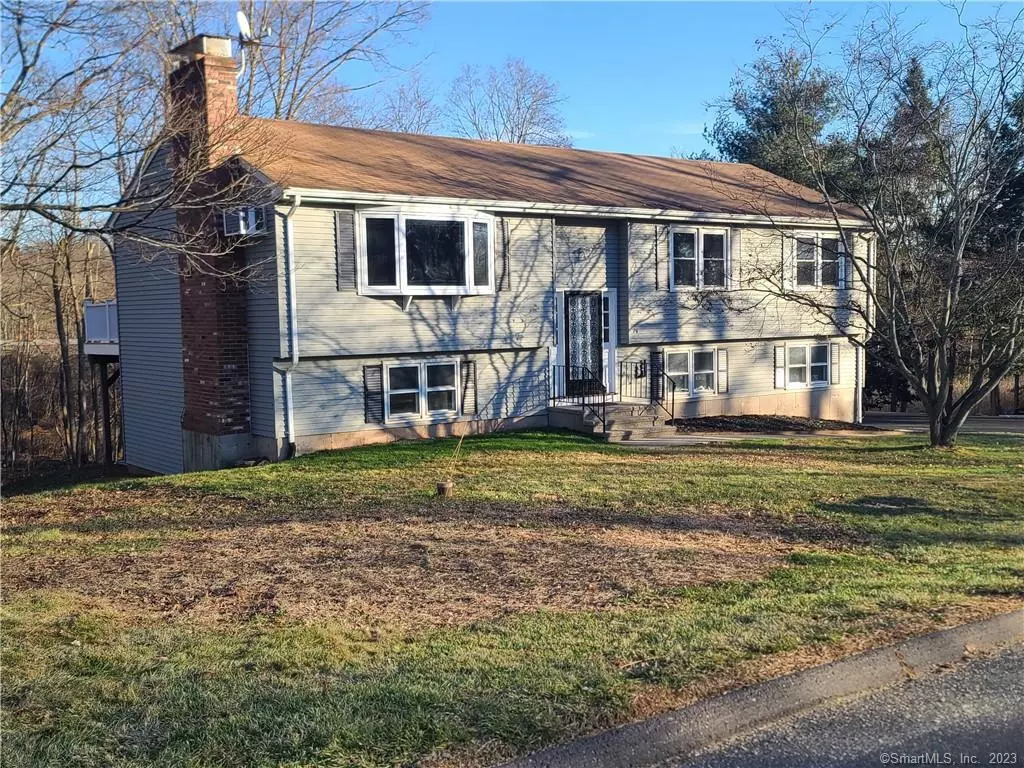$405,000
$399,900
1.3%For more information regarding the value of a property, please contact us for a free consultation.
3 Beds
3 Baths
1,704 SqFt
SOLD DATE : 02/06/2024
Key Details
Sold Price $405,000
Property Type Single Family Home
Listing Status Sold
Purchase Type For Sale
Square Footage 1,704 sqft
Price per Sqft $237
MLS Listing ID 170616613
Sold Date 02/06/24
Style Raised Ranch
Bedrooms 3
Full Baths 2
Half Baths 1
Year Built 1977
Annual Tax Amount $5,505
Lot Size 1.060 Acres
Property Description
"Welcome home to this stunning property; "Newly remodeled, move-in ready 3-bed, 2.5-bath raised ranch! Features include a spacious deck off the dining room, a double-wide new driveway, and a two-car garage. Ideal for new buyers seeking a turnkey home in excellent condition. Convenience spacious Trex deck off the dining room for outdoor entertainment and reiterating a brand-new double-wide driveway ensuring ample parking space. Features Include: Generator ready. New Hunter ceiling fans, fully updated kitchen with stainless steel appliances, including a microwave, refrigerator and electric stove. Soft-closing cabinets for added convenience. Subway backsplash tile and granite counter tops Trek deck with vinyl railing balusters for durability and style. Whole house fan for optimal ventilation Pull-down staircase providing easy access to the attic for additional storage. Refinished hardwood floors for an elegant touch. Lower-level laundry room for convenience. Two-car garage with remote. New sliders off dining room and lower level. This home is meticulously crafted to offer comfort, style, and functionality. Don't miss the chance to make this your dream home sweet home! Contact your agent now to schedule a viewing and make this house YOURS!
Location
State CT
County Middlesex
Zoning R-40
Rooms
Basement Partially Finished, Heated, Interior Access, Garage Access, Walk-out, Liveable Space
Interior
Interior Features Auto Garage Door Opener
Heating Baseboard, Hot Water
Cooling Wall Unit
Fireplaces Number 1
Exterior
Exterior Feature Deck, Patio
Garage Attached Garage, Paved, Off Street Parking
Garage Spaces 2.0
Waterfront Description Not Applicable
Roof Type Asphalt Shingle
Building
Lot Description Lightly Wooded
Foundation Concrete
Sewer Septic
Water Private Well
Schools
Elementary Schools Per Board Of Ed
High Schools Per Board Of Ed
Read Less Info
Want to know what your home might be worth? Contact us for a FREE valuation!

Our team is ready to help you sell your home for the highest possible price ASAP
Bought with Lori S. Sierpinski • Essentia Realty
GET MORE INFORMATION

Broker | REB.0791464

