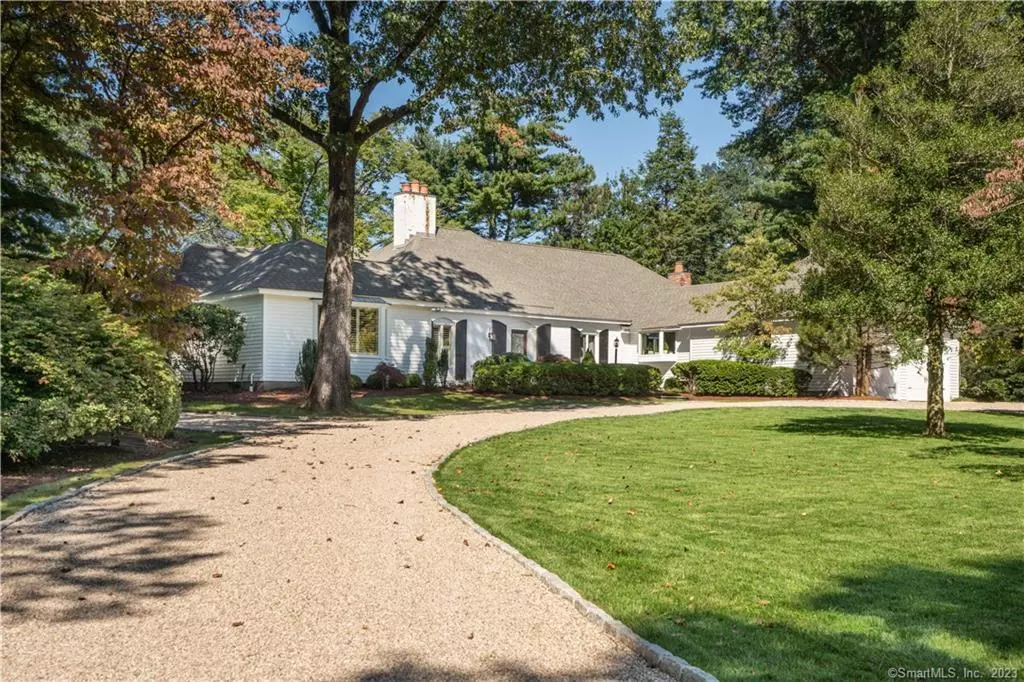$1,300,000
$1,100,000
18.2%For more information regarding the value of a property, please contact us for a free consultation.
3 Beds
4 Baths
4,415 SqFt
SOLD DATE : 01/11/2024
Key Details
Sold Price $1,300,000
Property Type Single Family Home
Listing Status Sold
Purchase Type For Sale
Square Footage 4,415 sqft
Price per Sqft $294
MLS Listing ID 170599604
Sold Date 01/11/24
Style Cape Cod
Bedrooms 3
Full Baths 3
Half Baths 1
HOA Fees $137/ann
Year Built 1970
Annual Tax Amount $20,896
Lot Size 1.300 Acres
Property Description
This charming and elegant home is located in the Sunset Farm neighborhood, overlooking Stoner Pond. The property is situated on over 1 acre of land, providing a serene & private atmosphere. Upon entering the home, you'll be greeted by a gracious foyer that leads to the living room, complete with a fireplace & wet bar. The living room overlooks the beautiful park-like grounds outside. The dining room & music room/den both lead to the beautifully designed family room & kitchen. The family room is perfect for relaxing & features custom mahogany bookcases & stone fireplace. The family room has additional dining space, which overlooks the bluestone terrace and grounds. The chef's kitchen boasts top-of-the-line appliances, including a coffee bar & 2 dishwashers. It also provides ample work/prep areas for discerning chefs. The first-floor master bedroom has an en-suite luxurious bathroom and a separate entrance to the pool and patio. There's also a guest room/bathroom on the first floor. Upstairs, you'll find a private fireplaced guest suite with a stunning view of the pond, pool, and pool house. The lower level features a custom mahogany wine cellar with state-of-the-art cooling racks & storage for 2000 bottles and a gym. This beautiful home provides the peace and serenity of a private country home while being just a 5-minute drive from West Hartford Center, highways, shopping, and more. It's truly one of a kind and perfect for those seeking a comfortable and luxurious lifestyle.
Location
State CT
County Hartford
Zoning R-40
Rooms
Basement Partially Finished, Heated, Storage
Interior
Interior Features Auto Garage Door Opener, Open Floor Plan, Security System
Heating Hot Air
Cooling Central Air
Fireplaces Number 3
Exterior
Exterior Feature Gutters, Terrace
Garage Attached Garage
Garage Spaces 2.0
Pool In Ground Pool, Concrete
Waterfront Description View
Roof Type Asphalt Shingle
Building
Lot Description On Cul-De-Sac, Water View, Level Lot, Lightly Wooded, Fence - Partial, Professionally Landscaped
Foundation Concrete
Sewer Septic
Water Public Water Connected
Schools
Elementary Schools Wolcott
Middle Schools Sedgwick
High Schools Conard
Read Less Info
Want to know what your home might be worth? Contact us for a FREE valuation!

Our team is ready to help you sell your home for the highest possible price ASAP
Bought with Amy Meehan Avon • William Raveis Real Estate
GET MORE INFORMATION

Broker | REB.0791464

