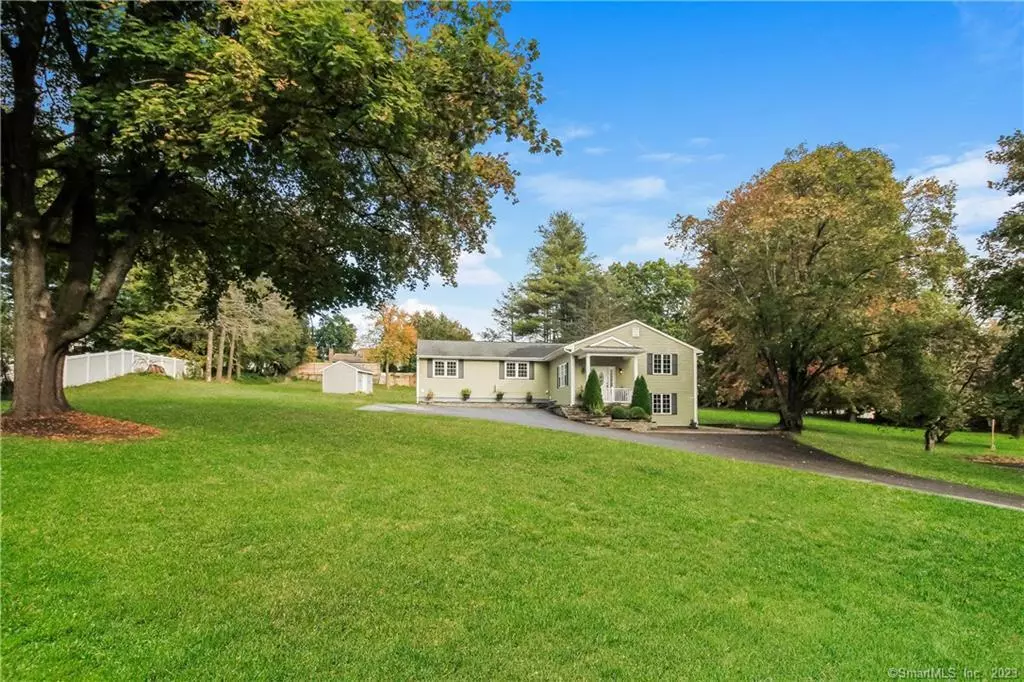$500,000
$525,000
4.8%For more information regarding the value of a property, please contact us for a free consultation.
5 Beds
3 Baths
3,043 SqFt
SOLD DATE : 12/01/2023
Key Details
Sold Price $500,000
Property Type Single Family Home
Listing Status Sold
Purchase Type For Sale
Square Footage 3,043 sqft
Price per Sqft $164
MLS Listing ID 170604085
Sold Date 12/01/23
Style Ranch
Bedrooms 5
Full Baths 3
Year Built 1960
Annual Tax Amount $7,852
Lot Size 0.930 Acres
Property Description
EXPANDED & UPDATED 5-BEDROOM, 3 FULL BATHROOM RANCH W/ FULL IN-LAW APARTMENT! Gracefully set back w/ expansive grassy lawns & sited on almost a full acre, this move-in-ready ranch is so much more than meets the eye. Interiors are deceivingly spacious & wonderfully laid out over 3,000sf w/ room for all. Extensive expansion & renovations completed in 2004 w/ ongoing updates since. 30-year roof, windows & siding replaced, new windows in lower level, new slider door, repaved driveway, freshly painted, newly refinished hardwood floors, newer hot water heater, herringbone stone walkways & spacious patio...the list goes on! A covered front porch welcomes & opens into a bright, airy foyer w/ uninterrupted views of the open concept main level. Pristine hardwood floors flow into a well-scaled living room made cozy w/ a fireplace & wood burning stove insert. An eat-in kitchen is well appointed w/ center island, ample wood cabinets, quality SS appliances, & glass sliding door flowing out onto maintenance-free deck. A front bedroom is well prepped for guests or home office space alike. The primary suite is sun drenched w/ surrounding picture windows & is its own sanctuary w/ updated ensuite full bath & large walk-in closet. Two additional 1st floor bedrooms are serviced by another turn-key full bathroom. Laundry room is fully finished w/shelving, room for additional storage & conveniently located off hall. ***CONTINUED - Click dropdown arrow to continue.***
Location
State CT
County Hartford
Zoning R-20
Rooms
Basement Full With Walk-Out, Partially Finished, Heated, Interior Access, Apartment, Storage
Interior
Interior Features Cable - Available, Open Floor Plan
Heating Baseboard, Hot Water
Cooling None
Fireplaces Number 1
Exterior
Exterior Feature Deck, Gutters, Patio, Porch, Shed
Garage Driveway, Paved
Pool Above Ground Pool, Vinyl
Waterfront Description Not Applicable
Roof Type Asphalt Shingle
Building
Lot Description Open Lot, Cleared
Foundation Concrete
Sewer Public Sewer Connected
Water Public Water Connected
Schools
Elementary Schools Ruth Chaffee
Middle Schools John Wallace
High Schools Newington
Read Less Info
Want to know what your home might be worth? Contact us for a FREE valuation!

Our team is ready to help you sell your home for the highest possible price ASAP
Bought with Angela Poules • Berkshire Hathaway NE Prop.
GET MORE INFORMATION

Broker | REB.0791464

