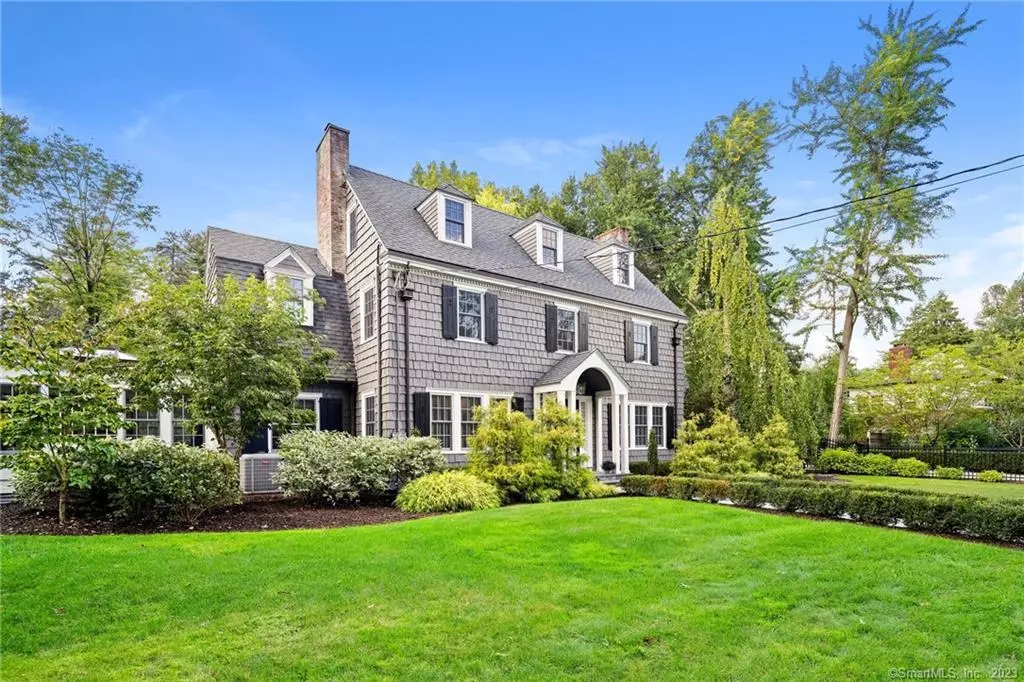$850,000
$799,900
6.3%For more information regarding the value of a property, please contact us for a free consultation.
5 Beds
4 Baths
4,525 SqFt
SOLD DATE : 11/15/2023
Key Details
Sold Price $850,000
Property Type Single Family Home
Listing Status Sold
Purchase Type For Sale
Square Footage 4,525 sqft
Price per Sqft $187
MLS Listing ID 170596267
Sold Date 11/15/23
Style Colonial
Bedrooms 5
Full Baths 3
Half Baths 1
HOA Fees $12/ann
Year Built 1925
Annual Tax Amount $16,830
Lot Size 0.540 Acres
Property Description
Stunningly Remodeled West End Colonial in Hartford's Premier Location. Nestled on a prestigious street in Hartford's sought-after West End neighborhood. This Colonial residence has undergone a remarkable transformation. With meticulous attention to detail and a commitment to preserving the charm of its historic roots while incorporating modern luxuries. Timeless elegance of marble floors that gracefully lead you through the main level.Interior has been thoughtfully enhanced with custom trim work and tasteful shadow boxing.Two gas fireplaces, create cozy focal points in the living spaces. Built-in shelving and cabinets offer both storage and style.A pocket door leads to the sunroom, a tranquil oasis bathed in natural light from three walls of windows.For a sense of openness and versatility, bifold French doors elegantly separate the dining room. Adorned with rich walnut floors, this space is perfect for hosting gatherings, from intimate family dinners to larger social events. The butler's pantry, complete with its original copper sink, adds a touch of nostalgia to the home's character. Beyond the captivating interiors, the professionally landscaped exterior is a true sanctuary. A 36-foot kidney-shaped pool invites you to relax and bask in the sun, while the outdoor kitchen provides the ideal setting for alfresco dining and summer gatherings.
Location
State CT
County Hartford
Zoning N1-1
Rooms
Basement Full With Hatchway, Partially Finished
Interior
Heating Radiant, Radiator, Zoned
Cooling Central Air, Split System
Fireplaces Number 2
Exterior
Exterior Feature French Doors, Patio, Shed, Sidewalk, Underground Sprinkler
Garage Detached Garage
Garage Spaces 2.0
Pool In Ground Pool, Vinyl
Waterfront Description Not Applicable
Roof Type Asphalt Shingle
Building
Lot Description Historic District, Dry, Level Lot, Lightly Wooded, Fence - Full, Professionally Landscaped
Foundation Concrete
Sewer Public Sewer Connected
Water Public Water Connected
Schools
Elementary Schools Per Board Of Ed
High Schools Per Board Of Ed
Read Less Info
Want to know what your home might be worth? Contact us for a FREE valuation!

Our team is ready to help you sell your home for the highest possible price ASAP
Bought with Robert Ficks • Berkshire Hathaway NE Prop.
GET MORE INFORMATION

Broker | REB.0791464

