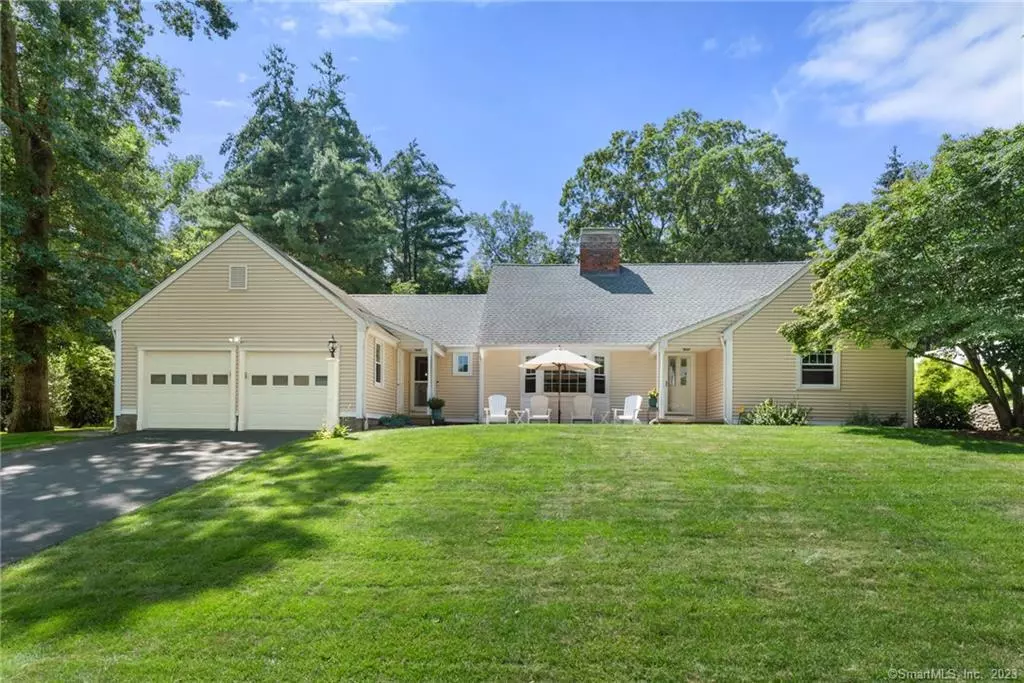$650,000
$649,900
For more information regarding the value of a property, please contact us for a free consultation.
4 Beds
3 Baths
2,410 SqFt
SOLD DATE : 10/05/2023
Key Details
Sold Price $650,000
Property Type Single Family Home
Listing Status Sold
Purchase Type For Sale
Square Footage 2,410 sqft
Price per Sqft $269
MLS Listing ID 170591011
Sold Date 10/05/23
Style Cape Cod
Bedrooms 4
Full Baths 2
Half Baths 1
Year Built 1962
Annual Tax Amount $13,855
Lot Size 0.430 Acres
Property Description
Welcome to this sun drenched Cape-cod style home located in the highly desirable Bugbee school district. This meticulously maintained property offers a perfect blend of classic appeal and modern amenities. The current owner renovated and updated most of the home after it was purchased in 2012. With newer windows, central air, beautiful hardwood floors and two wood burning fireplaces on the main level, comfort and style come together seamlessly. Boasting 4 bedrooms, 2.5 bathrooms and a 2 car garage there is ample space for all of your family's needs. The primary bedroom is on the main level with a full bath just next door. Another bedroom is also on the main level but is currently being used as a home office. This room has the potential to be a 4th bedroom, office, playroom, exercise room, den, etc. The second floor offers two large bedrooms and a full bathroom with a combination tub/shower and updated vanity. The spacious living room and dining room both have wood burning fireplaces and get lots of natural light. The eat-in kitchen with stainless appliances has plenty of storage and counter space for all of your cooking needs. The updated roof (2015), hot water heater (2020), furnace and siding ensure worry-free living for years to come. The unfinished basement is clean, accessible to the yard via a hatch and could be finished. The property has a private backyard with a shed for additional storage and an irrigation system. Don't miss the opportunity to tour this home.
Location
State CT
County Hartford
Zoning R-13
Rooms
Basement Full With Hatchway
Interior
Interior Features Auto Garage Door Opener, Security System
Heating Radiator
Cooling Central Air
Fireplaces Number 3
Exterior
Exterior Feature Deck, Shed, Underground Sprinkler
Garage Attached Garage
Garage Spaces 2.0
Waterfront Description Not Applicable
Roof Type Asphalt Shingle
Building
Lot Description Fence - Partial, Fence - Privacy
Foundation Concrete
Sewer Public Sewer Connected
Water Public Water Connected
Schools
Elementary Schools Bugbee
Middle Schools King Philip
High Schools Hall
Read Less Info
Want to know what your home might be worth? Contact us for a FREE valuation!

Our team is ready to help you sell your home for the highest possible price ASAP
Bought with Patrick Daly • Berkshire Hathaway NE Prop.
GET MORE INFORMATION

Broker | REB.0791464

