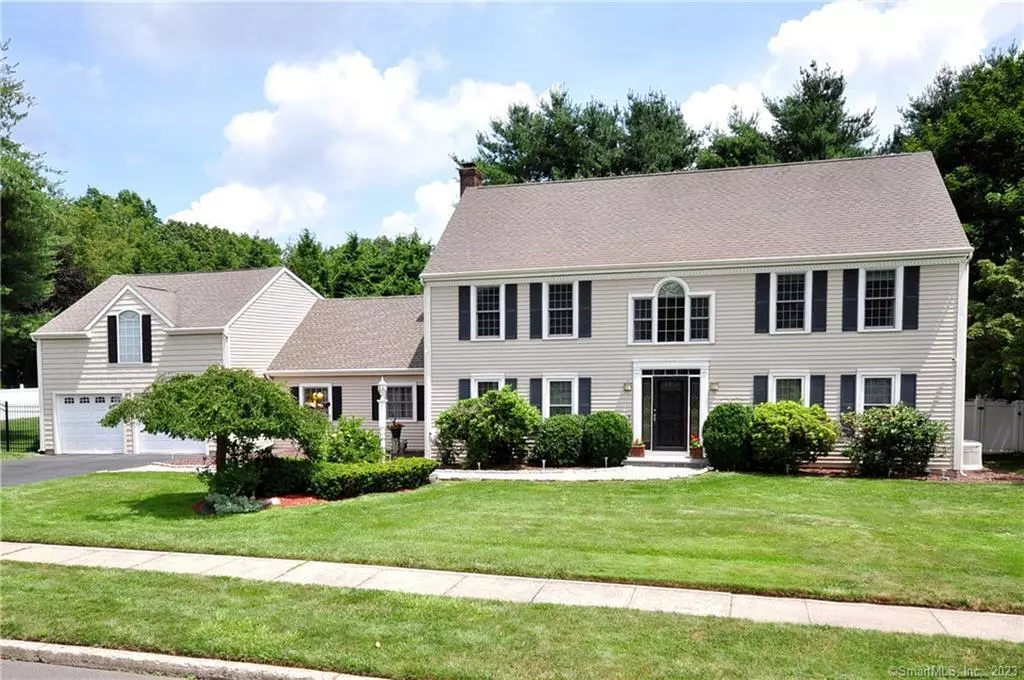$725,000
$699,000
3.7%For more information regarding the value of a property, please contact us for a free consultation.
4 Beds
4 Baths
3,338 SqFt
SOLD DATE : 09/13/2023
Key Details
Sold Price $725,000
Property Type Single Family Home
Listing Status Sold
Purchase Type For Sale
Square Footage 3,338 sqft
Price per Sqft $217
MLS Listing ID 170585604
Sold Date 09/13/23
Style Colonial
Bedrooms 4
Full Baths 2
Half Baths 2
Year Built 1986
Annual Tax Amount $11,714
Lot Size 0.580 Acres
Property Description
Nestled in Cheshire within a tranquil cul-de-sac, this exquisite colonial home offers luxury, comfort, and entertainment. The charming exterior and manicured gardens captivate as you approach. This home has 4 bedrooms, 2 full baths and 2 half baths, with hardwood flooring throughout. Featuring an L-shaped living room and a formal dining area with a brick fireplace and sliders to the backyard. The open-plan design seamlessly connects the dining area, kitchen and family room, perfect for relaxation and entertaining. The kitchen is equipped with stainless steel appliances, a gas range, island, granite countertops, and an eat-in kitchen area, providing a delightful space for cooking with garden & pool views. The spacious family room features cathedral ceilings, large windows, gas fireplace, and access to the fenced-in backyard. Step outside onto the expansive deck/patio with sitting area, a haven of leisure and tranquility. The sparkling swimming pool and surrounding decking with LED lights offer relaxation and sun-soaking opportunities amidst lush greenery and flowers, creating a private oasis. The bedrooms are spacious and bathrooms feature granite vanities. The master bedroom includes an attached bath and walk-in closet. Above the garage, an additional bonus area perfect for those who appreciate the cinematic experience, a dedicated home theater awaits with half bath and wood ceiling. Additional upgrades Harvey/Anderson windows, irrigation system, Generac generator.
Location
State CT
County New Haven
Zoning R-40
Rooms
Basement Full With Hatchway
Interior
Interior Features Auto Garage Door Opener, Cable - Available, Open Floor Plan, Security System
Heating Baseboard
Cooling Central Air
Fireplaces Number 4
Exterior
Exterior Feature Deck, Garden Area, Lighting, Patio, Shed, Underground Sprinkler, Underground Utilities
Garage Attached Garage
Garage Spaces 2.0
Pool In Ground Pool
Waterfront Description Not Applicable
Roof Type Fiberglass Shingle
Building
Lot Description On Cul-De-Sac, Fence - Full, Professionally Landscaped
Foundation Concrete
Sewer Public Sewer Connected
Water Public Water Connected
Schools
Elementary Schools Highland
High Schools Cheshire
Read Less Info
Want to know what your home might be worth? Contact us for a FREE valuation!

Our team is ready to help you sell your home for the highest possible price ASAP
Bought with Liz Zakrzewski • Coldwell Banker Realty
GET MORE INFORMATION

Broker | REB.0791464

