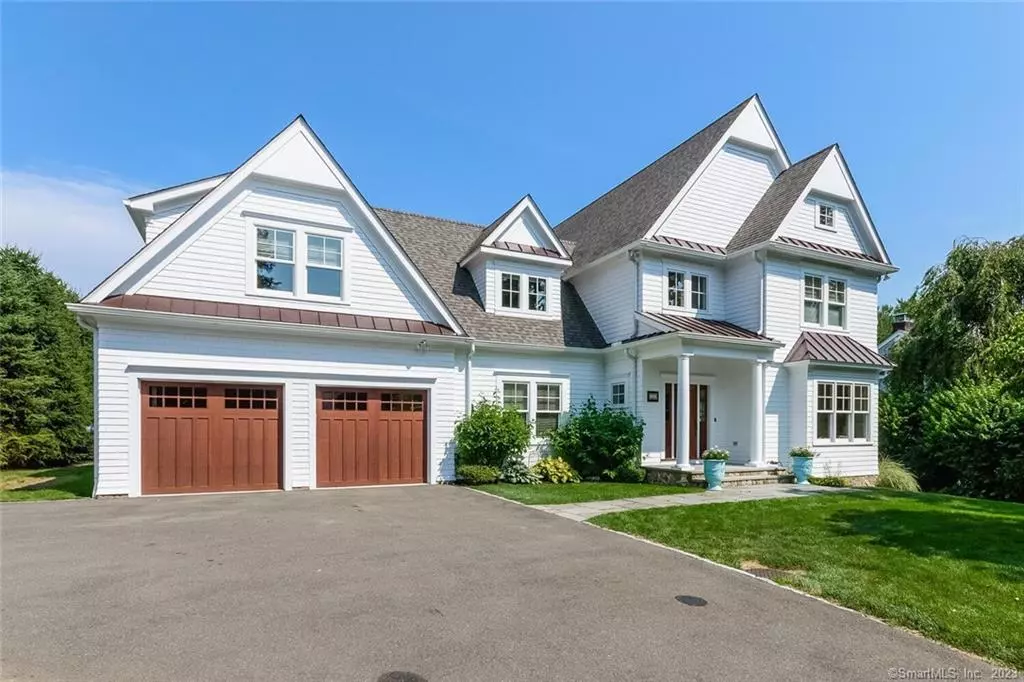$2,837,000
$2,595,000
9.3%For more information regarding the value of a property, please contact us for a free consultation.
6 Beds
6 Baths
5,025 SqFt
SOLD DATE : 09/12/2023
Key Details
Sold Price $2,837,000
Property Type Single Family Home
Listing Status Sold
Purchase Type For Sale
Square Footage 5,025 sqft
Price per Sqft $564
MLS Listing ID 170578364
Sold Date 09/12/23
Style Colonial
Bedrooms 6
Full Baths 5
Half Baths 1
Year Built 2015
Annual Tax Amount $25,180
Lot Size 0.400 Acres
Property Description
This home was custom built by Reilly Builders in 2015. The home boasts 5-6 bedrooms and 5.1 baths. Step inside the main level to an open floor plan with 9 ft ceilings, custom millwork, a gourmet kitchen complete with custom cabinetry, top-of-the-line appliances, generous center island for casual dining, a wet bar and a walk in pantry providing ultimate convenience. The family room, seamlessly connected to the kitchen, is perfect for entertaining with its built-in shelving, wood burning fireplace with gas lighting for ease of use and sliders to a level backyard with awning for shade and bluestone patio. The flexible floor plan offers a main floor bedroom with ensuite bath to accommodate guests, nanny or create a separate home office. Primary bedroom has vaulted ceiling, built-ins, spacious walk in closet, ensuite with soaking tub and radiant heat floors. A large bonus room and three additional bedrooms complete the upper level of this home. The lower level has additional playroom/pool room, ample storage space, and workshop. The 48 solar panels will have you embracing sustainability, promoting energy efficiency and reducing your electricity costs! The home is also heated and cooled with 1000 gallon inground propane. 22 Gardiner's location is convenient to all the amenities Darien has to offer, beaches, schools, Noroton train station, and the new Darien Commons for shopping and dining. A beautiful home, not to be missed.
Location
State CT
County Fairfield
Zoning R13
Rooms
Basement Full, Partially Finished, Heated, Cooled, Sump Pump
Interior
Interior Features Auto Garage Door Opener, Open Floor Plan
Heating Hot Air, Zoned
Cooling Ceiling Fans, Central Air, Zoned
Fireplaces Number 1
Exterior
Exterior Feature Awnings, Grill, Gutters, Lighting, Patio, Porch, Stone Wall, Underground Sprinkler, Underground Utilities
Garage Attached Garage
Garage Spaces 2.0
Waterfront Description Not Applicable
Roof Type Asphalt Shingle
Building
Lot Description Level Lot, Treed, Professionally Landscaped
Foundation Concrete
Sewer Public Sewer Connected
Water Public Water Connected
Schools
Elementary Schools Hindley
Middle Schools Middlesex
High Schools Darien
Read Less Info
Want to know what your home might be worth? Contact us for a FREE valuation!

Our team is ready to help you sell your home for the highest possible price ASAP
Bought with Kimberly Hyde • William Pitt Sotheby's Int'l
GET MORE INFORMATION

Broker | REB.0791464

