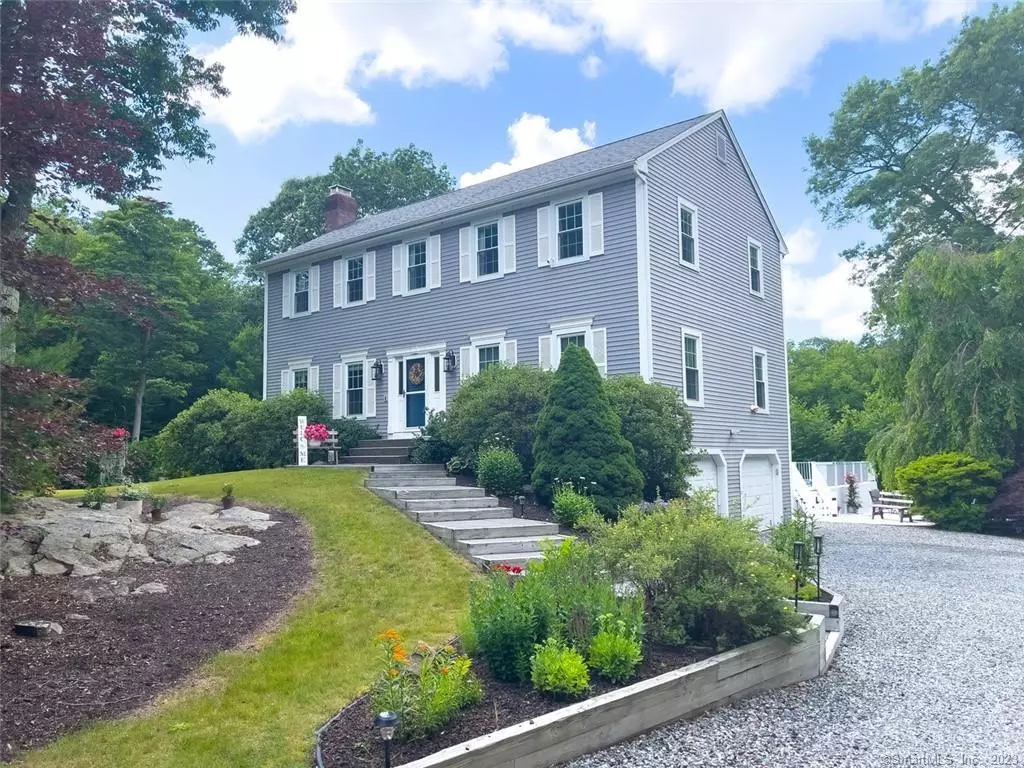$679,000
$679,000
For more information regarding the value of a property, please contact us for a free consultation.
4 Beds
3 Baths
2,464 SqFt
SOLD DATE : 09/08/2023
Key Details
Sold Price $679,000
Property Type Single Family Home
Listing Status Sold
Purchase Type For Sale
Square Footage 2,464 sqft
Price per Sqft $275
MLS Listing ID 170582663
Sold Date 09/08/23
Style Colonial
Bedrooms 4
Full Baths 2
Half Baths 1
Year Built 1994
Annual Tax Amount $6,108
Lot Size 2.010 Acres
Property Description
This captivating move-in ready home is situated on a sprawling 2-acre level lot, tucked away on a cul-de-sac. From the moment you step inside, you'll be captivated by the meticulous attention to detail that sets this residence apart. The interior boasts a delightful color palette that creates a tranquil atmosphere, and the freshly adorned walls with neutral paint colors provide a blank canvas for your personal touch.The kitchen has been thoughtfully updated with a brand new gas line and a GE gas stove, offering enhanced convenience and efficiency for your culinary endeavors. The addition of a charming farm sink and pristine countertops adds a touch of sophistication, creating a visually appealing and functional space where you can unleash your culinary creativity.Both the main level half bath and the primary bathroom have undergone remarkable remodels, showcasing modern designs that seamlessly blend style and functionality. These luxurious retreats provide the perfect oasis for relaxation and rejuvenation after a long day.As you explore the property further, you'll be enticed to embrace outdoor living. Stepping out onto the stone patio, you'll discover a refreshing pool and a soothing hot tub, perfect for entertaining guests or finding personal solace. This outdoor haven offers a tranquil setting to unwind and immerse yourself in the natural surroundings. Take note of the newly installed Trex pool stairs, which add convenience and durability,
Location
State CT
County New Haven
Zoning RESA
Rooms
Basement Full With Walk-Out, Interior Access, Garage Access
Interior
Heating Hot Air
Cooling Central Air, Zoned
Fireplaces Number 1
Exterior
Exterior Feature Deck, Garden Area, Gutters, Hot Tub, Lighting, Patio, Shed
Garage Under House Garage
Garage Spaces 1.0
Pool Above Ground Pool
Waterfront Description Not Applicable
Roof Type Shingle
Building
Lot Description On Cul-De-Sac, In Subdivision, Level Lot
Foundation Concrete
Sewer Septic
Water Public Water Connected
Schools
Elementary Schools Per Board Of Ed
High Schools Per Board Of Ed
Read Less Info
Want to know what your home might be worth? Contact us for a FREE valuation!

Our team is ready to help you sell your home for the highest possible price ASAP
Bought with Candice Bertolini • William Raveis Real Estate
GET MORE INFORMATION

Broker | REB.0791464

