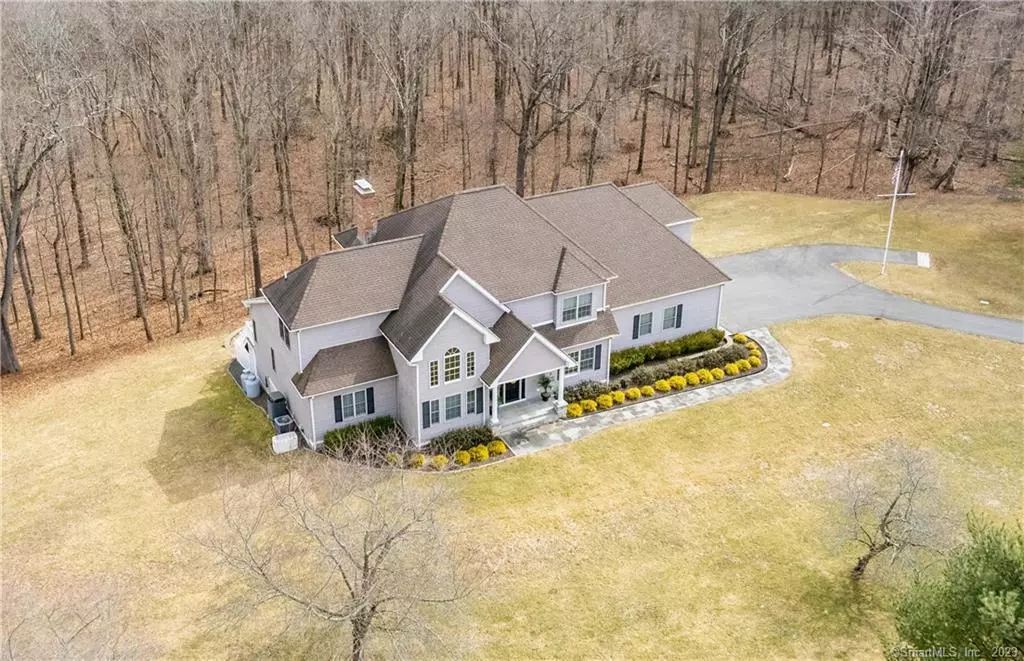$805,000
$850,000
5.3%For more information regarding the value of a property, please contact us for a free consultation.
5 Beds
5 Baths
4,985 SqFt
SOLD DATE : 09/07/2023
Key Details
Sold Price $805,000
Property Type Single Family Home
Listing Status Sold
Purchase Type For Sale
Square Footage 4,985 sqft
Price per Sqft $161
MLS Listing ID 170576269
Sold Date 09/07/23
Style Colonial
Bedrooms 5
Full Baths 3
Half Baths 2
Year Built 2006
Annual Tax Amount $24,931
Lot Size 2.450 Acres
Property Description
This stunning 5 bedroom, 3 full and 2 half bathroom Colonial beauty awaits you! The open-concept design of the main floor features gleaming hardwood floors throughout and an eat-in kitchen complete with stainless steel appliances, a breakfast bar peninsula, ample cabinet space, and plenty of counter space for all your culinary creations. Entertaining is made easy as the kitchen flows seamlessly into the dining room and living room where you'll find a magnificent 2-story floor-to-ceiling stone fireplace that adds warmth and ambiance to any gathering, white architectural column accents, and an additional seating area off to the side to accommodate all of your guests. Step outside through the slider doors onto your massive deck overlooking the fire pit area and enjoy the peaceful views of your serene 2.45-acreage estate. The first-floor primary suite is a true oasis with a luxurious walk-in closet, soaker tub, and separate stand-alone shower. Upstairs is a loft area overlooking the broad living room, as well as the other 4 roomy bedrooms, perfect for accommodating family and friends, or to utilize in any way you see fit! You can even work up a sweat in your large home gym located in the finished basement. Set back off the street, you get to experience privacy while also being conveniently close to restaurants, shopping, Sleeping Giant State Park, hiking trails, and minutes to private schools such as Choate, Hopkins, and Hamden Hall, as well as Quinnipiac and Yale University!
Location
State CT
County New Haven
Zoning R2
Rooms
Basement Full With Walk-Out, Partially Finished, Heated, Cooled, Liveable Space, Storage
Interior
Interior Features Auto Garage Door Opener, Cable - Available, Cable - Pre-wired, Central Vacuum, Open Floor Plan, Security System
Heating Hydro Air, Zoned
Cooling Ceiling Fans, Central Air, Zoned
Fireplaces Number 1
Exterior
Exterior Feature Deck, Fruit Trees, Gutters, Lighting, Patio, Porch, Sidewalk, Underground Sprinkler, Underground Utilities
Garage Attached Garage
Garage Spaces 3.0
Waterfront Description Not Applicable
Roof Type Asphalt Shingle
Building
Lot Description Rear Lot, Secluded, Level Lot, Treed, Fence - Partial, Professionally Landscaped
Foundation Concrete
Sewer Septic
Water Private Well
Schools
Elementary Schools Per Board Of Ed
High Schools Hamden
Read Less Info
Want to know what your home might be worth? Contact us for a FREE valuation!

Our team is ready to help you sell your home for the highest possible price ASAP
Bought with Nicole G. Talmadge • Berkshire Hathaway NE Prop.
GET MORE INFORMATION

Broker | REB.0791464

