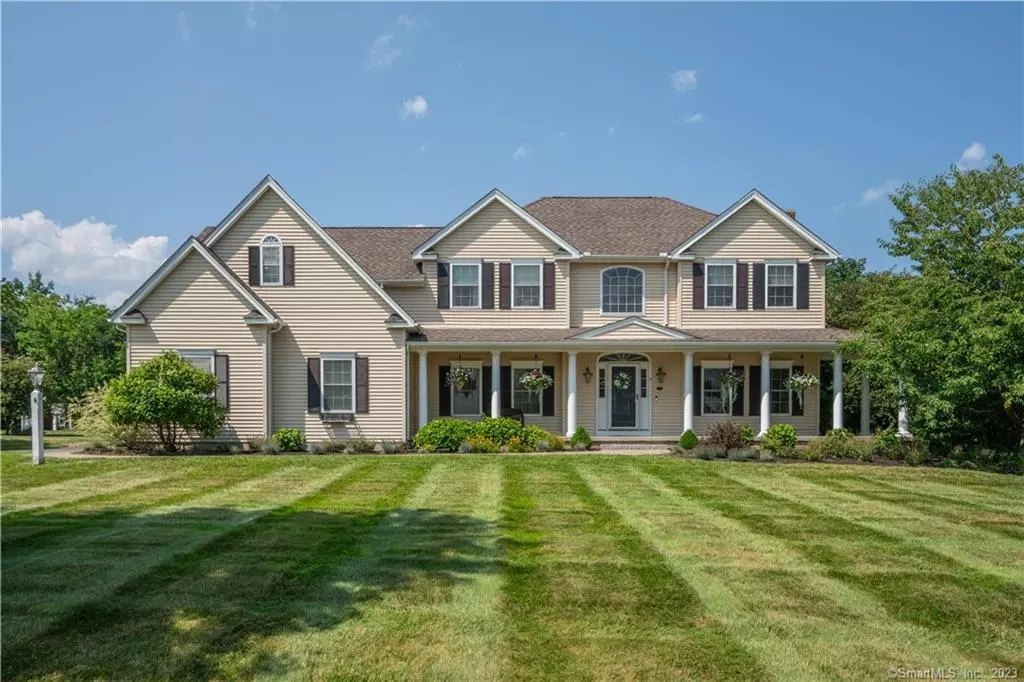$810,000
$729,900
11.0%For more information regarding the value of a property, please contact us for a free consultation.
4 Beds
4 Baths
3,595 SqFt
SOLD DATE : 09/08/2023
Key Details
Sold Price $810,000
Property Type Single Family Home
Listing Status Sold
Purchase Type For Sale
Square Footage 3,595 sqft
Price per Sqft $225
MLS Listing ID 170582409
Sold Date 09/08/23
Style Colonial
Bedrooms 4
Full Baths 2
Half Baths 2
Year Built 2003
Annual Tax Amount $10,776
Lot Size 1.040 Acres
Property Description
There is so much to enjoy, both inside & outside this fantastic home. A bright & open concept first floor is the perfect layout for everyday living & entertaining. Enter the generous foyer w/ access to your living/family room, eat in kitchen & spacious dining room, all w/ hardwood flooring. The versatile main living space has a lovely fireplace, high ceiling, great windows, beautiful trim and French doors leading to your private patio & inground pool area. Enter the kitchen which is completely open to the living area where you will enjoy a center island, an eat in table space, granite counters, stainless appliances, recess lighting, cabinets w/ handy pull-out shelving & more. A formal dining room w/ tray ceiling opens to the kitchen. Also off the kitchen is your mudroom, pantry, laundry & powder room spaces. Access to the three car garage w/ new garage doors & wifi enabled garage openers is off the mudroom. Upstairs you will find 4 wonderful bedrooms & 2 full bathrooms. The primary suite is a true paradise w/ 2 walk in closets, a sitting area, gas fireplace and a huge bathroom w/ double sinks, stall shower & jet tub. The additional bedrooms are all spacious and offer good closet space. A hall bathroom with double sink rounds off this level. Downstairs is another 696 sq feet of finished space, complete with a second half bathroom. This makes a great game room/work out area. Outdoors, enjoy a full acre of land, a lovely pool area. A large shed. Irrigation. CAIR. So much more!
Location
State CT
County Hartford
Zoning R45
Rooms
Basement Partially Finished
Interior
Interior Features Auto Garage Door Opener, Open Floor Plan
Heating Hot Air
Cooling Central Air
Fireplaces Number 1
Exterior
Exterior Feature Deck, Patio, Porch, Shed, Sidewalk, Underground Sprinkler, Underground Utilities
Garage Attached Garage
Garage Spaces 3.0
Pool In Ground Pool
Waterfront Description Not Applicable
Roof Type Asphalt Shingle
Building
Lot Description Level Lot, Fence - Partial
Foundation Concrete
Sewer Public Sewer Connected
Water Public Water Connected
Schools
Elementary Schools A. Ward Spaulding
High Schools Suffield
Read Less Info
Want to know what your home might be worth? Contact us for a FREE valuation!

Our team is ready to help you sell your home for the highest possible price ASAP
Bought with Geena Becker • William Raveis Real Estate
GET MORE INFORMATION

Broker | REB.0791464

