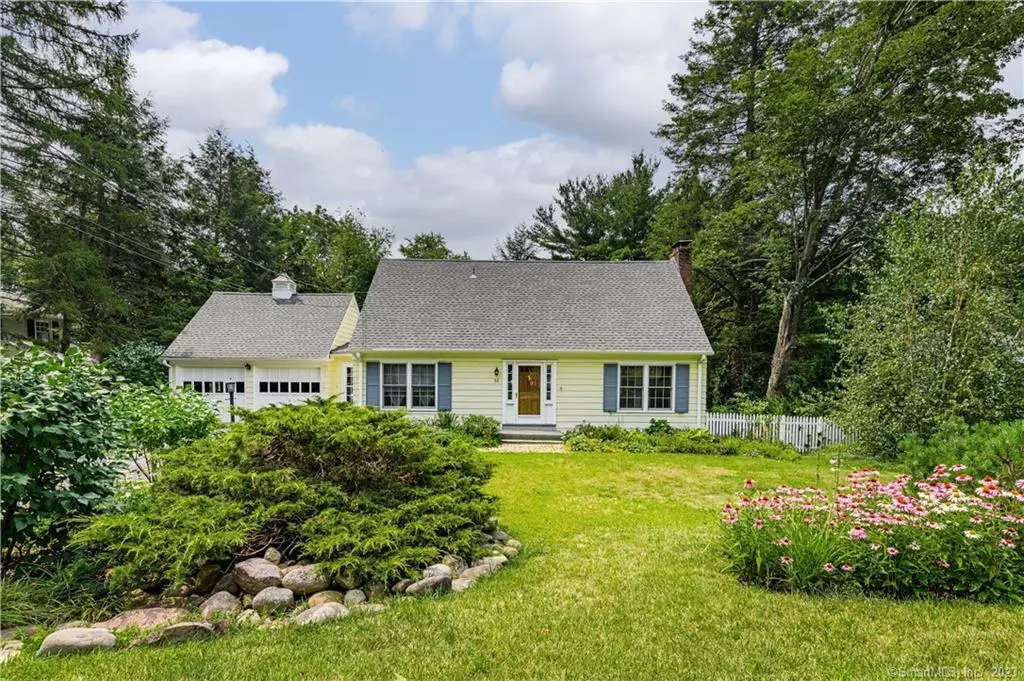$482,000
$499,900
3.6%For more information regarding the value of a property, please contact us for a free consultation.
3 Beds
3 Baths
2,196 SqFt
SOLD DATE : 08/31/2023
Key Details
Sold Price $482,000
Property Type Single Family Home
Listing Status Sold
Purchase Type For Sale
Square Footage 2,196 sqft
Price per Sqft $219
MLS Listing ID 170585264
Sold Date 08/31/23
Style Cape Cod
Bedrooms 3
Full Baths 2
Half Baths 1
Year Built 1958
Annual Tax Amount $6,647
Lot Size 0.410 Acres
Property Description
What an amazing in-town location for this charming custom built Cape Cod home adjacent to Bartlem Park, with privacy in the fenced in backyard, yet convenient to everything! This much loved home has been well cared for inside and out! The foyer welcomes you in and on first glance you will notice the abundant natural light streaming through the oversized windows. The huge front to back living room featuring 2 sets of French doors, wood burning fireplace, & crown molding, provides ample space for entertaining, relaxing, or whatever suits your needs. This opens into the elegant dining room, complete with decorative moldings, and slider to the expansive deck that overlooks the lush backyard & gardens. Cooking will be a pleasure in the spacious eat-in kitchen with plenty of cabinetry & counter space. The first floor bedroom with full bath completes this level. A charming turned staircase leads up to the second floor where you will find 2 enormous bedrooms, & updated full bath! Find wonderful living space in the walk out lower level, with a large, bright family room with huge window and fireplace, 2 more rooms, plus half bath. This sweet home boasts hardwood floors throughout the first and second floors with tile floors in the 2 full baths, newer roof & windows, city water & sewer. Centrally located, near schools, shopping, restaurants, & next to Bartlem Park with town pool, playground, ball fields & more!
Location
State CT
County New Haven
Zoning R-40
Rooms
Basement Full With Walk-Out, Partially Finished
Interior
Interior Features Auto Garage Door Opener, Cable - Available, Cable - Pre-wired
Heating Baseboard, Hot Water
Cooling Whole House Fan, Window Unit
Fireplaces Number 2
Exterior
Exterior Feature Deck, Garden Area, Gutters, Patio, Shed
Garage Attached Garage
Garage Spaces 2.0
Waterfront Description Not Applicable
Roof Type Asphalt Shingle
Building
Lot Description On Cul-De-Sac, Level Lot, Fence - Privacy
Foundation Concrete
Sewer Public Sewer Connected
Water Public Water Connected
Schools
Elementary Schools Per Board Of Ed
Middle Schools Dodd
High Schools Cheshire
Read Less Info
Want to know what your home might be worth? Contact us for a FREE valuation!

Our team is ready to help you sell your home for the highest possible price ASAP
Bought with Kelly Whiteman • William Raveis Real Estate
GET MORE INFORMATION

Broker | REB.0791464

