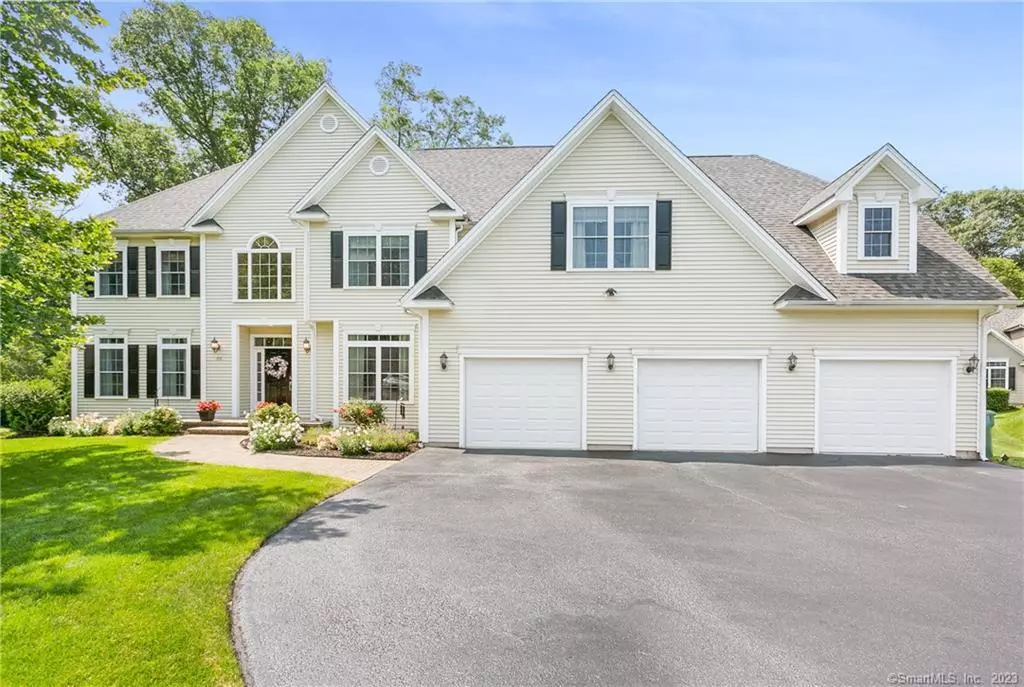$900,000
$839,000
7.3%For more information regarding the value of a property, please contact us for a free consultation.
5 Beds
5 Baths
5,404 SqFt
SOLD DATE : 08/25/2023
Key Details
Sold Price $900,000
Property Type Single Family Home
Listing Status Sold
Purchase Type For Sale
Square Footage 5,404 sqft
Price per Sqft $166
MLS Listing ID 170582983
Sold Date 08/25/23
Style Colonial
Bedrooms 5
Full Baths 4
Half Baths 1
Year Built 2008
Annual Tax Amount $14,687
Lot Size 1.140 Acres
Property Description
Welcome to this magnificent center hall colonial, offering over 4,000 square feet of living space. With 5 bedrooms and 4.5 baths, this home provides ample space for comfortable living. Upon entering through the front door, you'll be greeted by a grand two-story foyer, flanked by two large rooms on either side. The large kitchen boasts granite countertops, a center island, and overlooks the great room with cathedral ceilings. An expansive eat-in area adds to the kitchen's appeal. The great room features a gas log fireplace, built-in speakers that connect to the outdoor two-level decking made with composite flooring, and an oversized built-in umbrella. Hosting gatherings and enjoying the outdoors is a breeze in this home. A sizable dining room off the kitchen provides an elegant space for formal meals. Upstairs, the primary bedroom suite impresses with a huge walk-in closet, tray ceiling, and an en-suite bathroom that includes a whirlpool tub and tiled shower. Two additional bedrooms share a Jack-n-Jill bathroom, while another bedroom has its own full bathroom attached. Additionally, there's a versatile rec room that could easily be transformed into a 6th bedroom. The lower level adds an additional 1400 square feet, featuring an sizeable theater room with tiered seating, a spacious office, a workout room, a possible bedroom/playroom, sitting area, full bathroom, and a small kitchenette, making it a possible ideal in-law suite. City water & city sewer
Location
State CT
County New Haven
Zoning R-20
Rooms
Basement Full With Walk-Out, Fully Finished, Heated, Cooled, Walk-out, Liveable Space
Interior
Interior Features Audio System, Auto Garage Door Opener, Cable - Available, Cable - Pre-wired, Humidifier, Open Floor Plan, Security System
Heating Baseboard, Hot Air, Zoned
Cooling Central Air
Fireplaces Number 1
Exterior
Exterior Feature Deck, Garden Area, Gutters, Lighting, Shed, Underground Sprinkler, Underground Utilities
Garage Attached Garage, Driveway
Garage Spaces 3.0
Waterfront Description Not Applicable
Roof Type Fiberglass Shingle
Building
Lot Description On Cul-De-Sac, Cleared, Professionally Landscaped
Foundation Concrete
Sewer Public Sewer Connected
Water Public Water Connected
Schools
Elementary Schools Chapman
Middle Schools Dodd
High Schools Per Board Of Ed
Read Less Info
Want to know what your home might be worth? Contact us for a FREE valuation!

Our team is ready to help you sell your home for the highest possible price ASAP
Bought with Julie Luchina • Coldwell Banker Realty
GET MORE INFORMATION

Broker | REB.0791464

