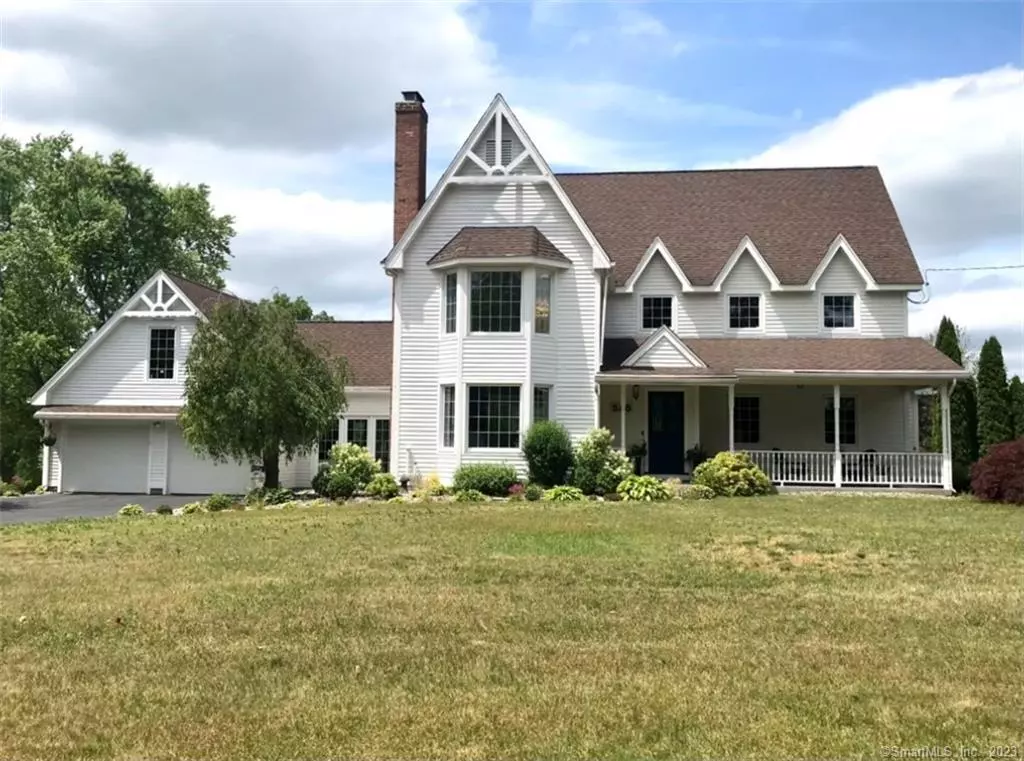$825,000
$869,900
5.2%For more information regarding the value of a property, please contact us for a free consultation.
5 Beds
4 Baths
4,636 SqFt
SOLD DATE : 08/18/2023
Key Details
Sold Price $825,000
Property Type Single Family Home
Listing Status Sold
Purchase Type For Sale
Square Footage 4,636 sqft
Price per Sqft $177
MLS Listing ID 170579878
Sold Date 08/18/23
Style Colonial
Bedrooms 5
Full Baths 3
Half Baths 1
Year Built 1984
Annual Tax Amount $11,668
Lot Size 7.360 Acres
Property Description
Stunning estate on 7.36 acres located in the heart of Suffield, CT. Custom colonial farmhouse lovingly refurbished with light and spacious open plan chef’s kitchen featuring Viking appliances, dining and family room with new fireplace surround and additional living space including a formal lounge, sun room, mud room with vaulted ceiling and large rear deck overlooking the beautifully landscaped in-ground pool and spa. Fenced in yard with acreage to the rear with lovely views to admire all year round. Use the 7 stable Morton barn for equestrian use or for storage while you enjoy the surrounding fenced lush green meadows. First floor bedroom / office with an additional four spacious bedrooms on upper floor including the primary bedroom and ensuite. The walk-up attic with boarded floor is suitable for storage or possible future expansion. The finished walk-out basement provides an additional large bedroom with full bathroom, home gym, and ready to use recreational/media room. A large over-sized double attached garage with attic storage space and separate third garage with additional off-street parking provide plenty of options of usable space. Near to town facilities, local golf & tennis club, Bradley Airport, Rt 75 and I-90 this is a home not to be missed. Listing agent is co-owner of the property. Viewings begin Wednesday 6/28/2023.
Location
State CT
County Hartford
Zoning R25
Rooms
Basement Partial With Walk-Out
Interior
Interior Features Auto Garage Door Opener, Cable - Available, Open Floor Plan, Security System
Heating Hot Air
Cooling Ceiling Fans, Central Air
Fireplaces Number 1
Exterior
Exterior Feature Deck, Porch, Shed, Stable
Garage Attached Garage, Detached Garage
Garage Spaces 3.0
Pool In Ground Pool, Spa, Heated
Waterfront Description Not Applicable
Roof Type Asphalt Shingle
Building
Lot Description Historic District, Fence - Partial
Foundation Concrete
Sewer Public Sewer Connected
Water Public Water Connected
Schools
Elementary Schools Per Board Of Ed
Middle Schools Per Board Of Ed
High Schools Per Board Of Ed
Read Less Info
Want to know what your home might be worth? Contact us for a FREE valuation!

Our team is ready to help you sell your home for the highest possible price ASAP
Bought with Jill Robb • Keller Williams Realty-Longmdw
GET MORE INFORMATION

Broker | REB.0791464

