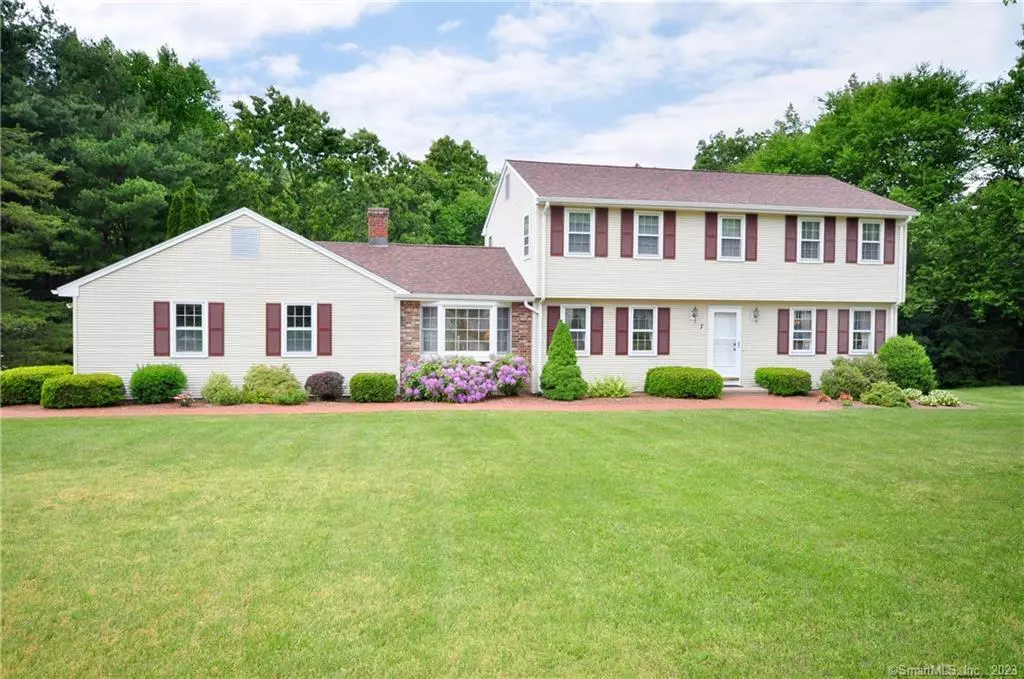$565,000
$459,900
22.9%For more information regarding the value of a property, please contact us for a free consultation.
4 Beds
3 Baths
2,568 SqFt
SOLD DATE : 08/08/2023
Key Details
Sold Price $565,000
Property Type Single Family Home
Listing Status Sold
Purchase Type For Sale
Square Footage 2,568 sqft
Price per Sqft $220
MLS Listing ID 170564374
Sold Date 08/08/23
Style Colonial
Bedrooms 4
Full Baths 2
Half Baths 1
Year Built 1984
Annual Tax Amount $9,137
Lot Size 2.220 Acres
Property Description
Welcome to this beautiful 4 bedroom, 2 1/2 bath Colonial situated on 2.22 lush acres in cul-de-sac neighborhood & only minutes to Granby center! With its quality construction & meticulous maintenance this home is a true gem! Boasting over 2500 square feet of living space, including the professionally finished walk out lower level, providing ample room for all of your needs. The sun-filled kitchen opens to the inviting family room with fireplace creating a warm & welcoming atmosphere. Entertain guests in the formal dining room & living room. A large 3-season room adds a delightful space to relax and unwind soaking in the surrounding beauty and tranquil views of the babbling brook. Retreat to the Primary bedroom, complete with an updated full bath & spacious walk-in closet. With a whole house fan and a ductless air system on the first floor and lower level, comfort is assured throughout the seasons. Step outside to the expanded Trex deck that leads to the 18 x 33 above-ground pool providing a refreshing oasis during the summer months. Some additional features include newer roof in 2019, 2 oil tanks, new boiler & hot water heater in 2014, second floor bath remodeled in 2019 and guest bath 2015 and paved driveway in 2001. Convenience & storage with a Kloter Farms shed plus there's a generator hook-up for piece of mind. Don't miss this opportunity to make this exceptional property your own!
Location
State CT
County Hartford
Zoning R50
Rooms
Basement Full With Walk-Out, Partially Finished, Heated
Interior
Interior Features Auto Garage Door Opener, Cable - Available, Central Vacuum
Heating Baseboard
Cooling Ductless, Whole House Fan
Fireplaces Number 1
Exterior
Exterior Feature Deck, Gutters, Patio
Garage Attached Garage
Garage Spaces 2.0
Pool Above Ground Pool
Waterfront Description Brook
Roof Type Asphalt Shingle
Building
Lot Description On Cul-De-Sac, Lightly Wooded
Foundation Concrete
Sewer Septic
Water Private Well
Schools
Elementary Schools Kelly Lane
High Schools Granby Memorial
Read Less Info
Want to know what your home might be worth? Contact us for a FREE valuation!

Our team is ready to help you sell your home for the highest possible price ASAP
Bought with Christine Bellanceau • Coldwell Banker Realty
GET MORE INFORMATION

Broker | REB.0791464

