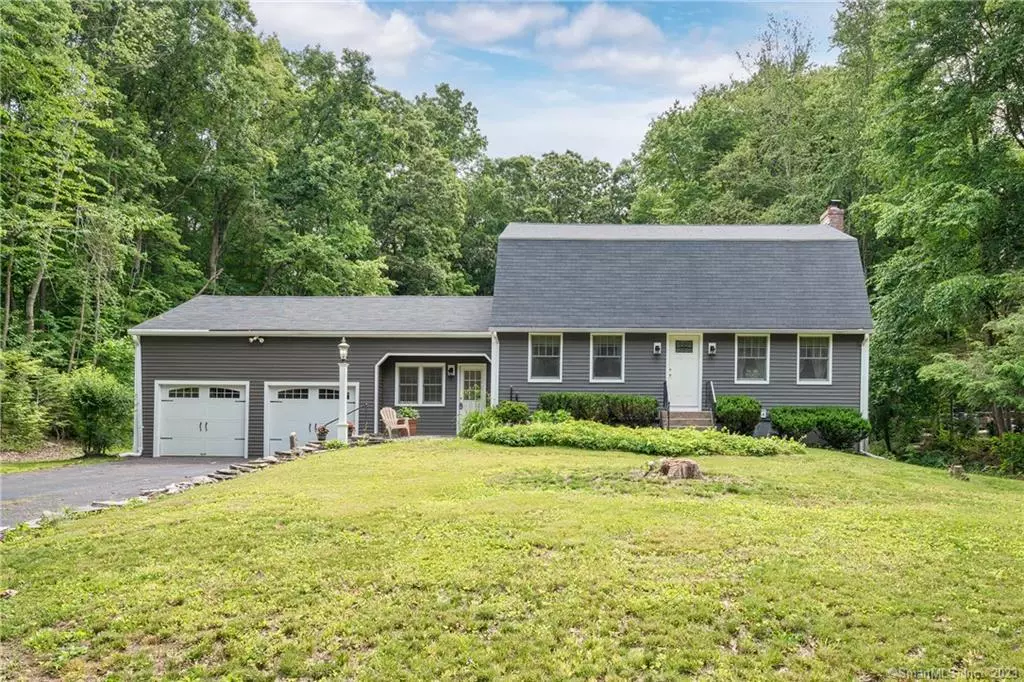$455,000
$429,900
5.8%For more information regarding the value of a property, please contact us for a free consultation.
3 Beds
3 Baths
2,525 SqFt
SOLD DATE : 08/04/2023
Key Details
Sold Price $455,000
Property Type Single Family Home
Listing Status Sold
Purchase Type For Sale
Square Footage 2,525 sqft
Price per Sqft $180
MLS Listing ID 170578272
Sold Date 08/04/23
Style Colonial
Bedrooms 3
Full Baths 2
Half Baths 1
Year Built 1973
Annual Tax Amount $6,085
Lot Size 1.250 Acres
Property Description
HIGHEST AND BEST OFFERS DUE WED THE 28TH BY 8 P.M. Welcome to 10 Victoria Lane, a charming home nestled in a desirable cul-de-sac neighborhood of Marlborough, CT. This updated property offers a perfect blend of modern comfort, timeless style, and a tranquil setting. From the picturesque curb appeal to the modern, updated interior this home truly is move in ready. The main level boasts a spacious and open floor plan, designed to maximize natural light and provide seamless flow between the living spaces. The living room features large windows that flood the area with sunlight, creating a warm and inviting atmosphere. The dining room is perfect for hosting gatherings and seamlessly connects to the gourmet kitchen equipped with stainless steel appliances, ample cabinetry, and a center island that offers additional workspace and seating. Off of the kitchen are two large bonus spaces which provide endless opportunity and connect to the large deck overlooking your back yard oasis. Finishing off the first floor you have the convenience of first floor laundry and a half bath for guests. The upper level of the home is dedicated to relaxation and privacy. Including a primary suite with a spa-like ensuite bathroom. There is also two additional well-appointed bedrooms and a full bathroom complete this level. The lower level of the home offers additional living space with a walk out, perfect for a recreation room, home gym, or media center.
Location
State CT
County Hartford
Zoning R
Rooms
Basement Full With Walk-Out
Interior
Heating Baseboard
Cooling Window Unit
Fireplaces Number 1
Exterior
Exterior Feature Deck, Gutters
Garage Attached Garage
Garage Spaces 2.0
Pool In Ground Pool
Waterfront Description Not Applicable
Roof Type Asphalt Shingle
Building
Lot Description On Cul-De-Sac
Foundation Concrete
Sewer Septic
Water Private Well
Schools
Elementary Schools Per Board Of Ed
High Schools Per Board Of Ed
Read Less Info
Want to know what your home might be worth? Contact us for a FREE valuation!

Our team is ready to help you sell your home for the highest possible price ASAP
Bought with Tracey Precourt • Century 21 Clemens Group
GET MORE INFORMATION

Broker | REB.0791464

