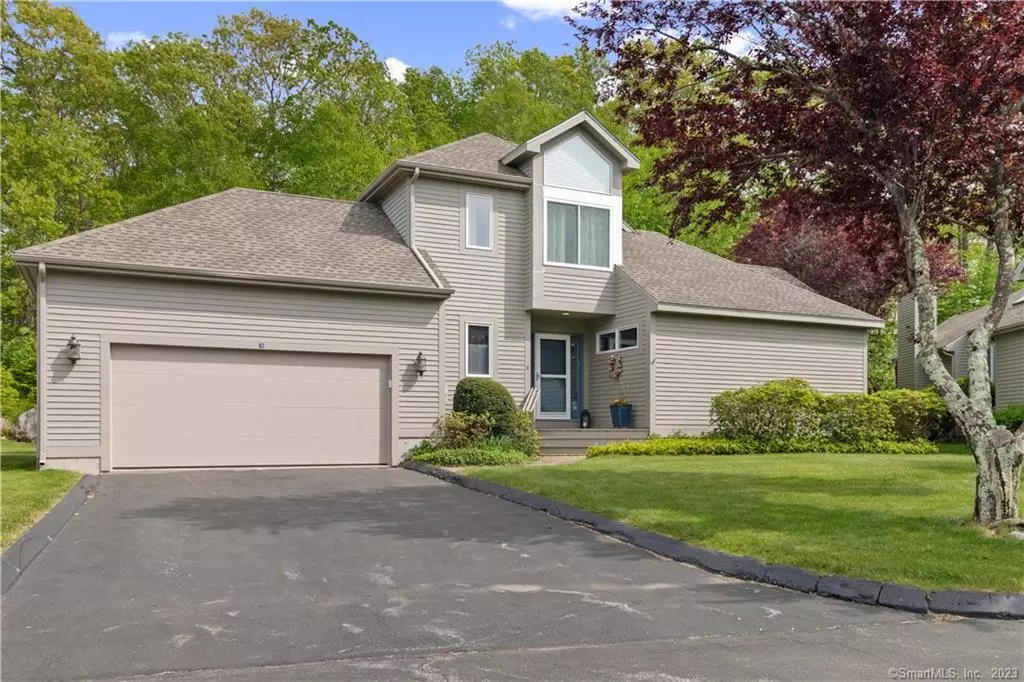$785,000
$779,000
0.8%For more information regarding the value of a property, please contact us for a free consultation.
3 Beds
3 Baths
4,399 SqFt
SOLD DATE : 07/25/2023
Key Details
Sold Price $785,000
Property Type Condo
Sub Type Condominium
Listing Status Sold
Purchase Type For Sale
Square Footage 4,399 sqft
Price per Sqft $178
MLS Listing ID 170571394
Sold Date 07/25/23
Style Single Family Detached
Bedrooms 3
Full Baths 2
Half Baths 1
HOA Fees $625/mo
Year Built 1997
Annual Tax Amount $6,347
Property Description
Welcome to 8 Elizabeth Court, a rarely available gracious stand-alone condominium in the fantastic community of Bishop’s Cove. This large, private, and sun-filled home is designed for easy living and has been thoughtfully updated and meticulously maintained. Currently set up as a 2-bedroom and 2.5-bathroom home with many living and entertaining spaces, it can easily be converted to a 3-bedroom home. On the first floor is a large Living Room and separate Family /TV space, both with cathedral ceilings. The sun heats the space during the day, and the easy to use gas fireplace makes the room cozy at night. Adjacent is an open Dining Room with a private outside deck overlooking planted hillside and woods. The bright open kitchen has been renovated with granite countertops, newer appliances, and a breakfast bar. The 1st floor Primary Suite has a large bedroom with cathedral ceilings, a walk-in closet, and a renovated primary bathroom, complete with an accessible roll-in shower. A washer and dryer on the 1st floor make keeping up with laundry a breeze! Upstairs you will find a spacious guest room, renovated full bathroom, large office/3rd bedroom, and many closets. On the basement level are a finished rec room, a woodworking shop, and tons of storage space. There is enough room for you to pursue all your indoor hobbies!
Location
State CT
County New London
Zoning RM-20
Rooms
Basement Full, Partially Finished, Interior Access, Storage
Interior
Interior Features Auto Garage Door Opener, Central Vacuum, Open Floor Plan
Heating Hot Air, Zoned
Cooling Central Air
Fireplaces Number 1
Exterior
Exterior Feature Awnings, Deck, Garden Area, Gutters, Underground Sprinkler, Underground Utilities
Garage Attached Garage, Paved, Off Street Parking
Garage Spaces 2.0
Pool Pool House, In Ground Pool, Heated, Safety Fence, Auto Cleaner, Concrete
Waterfront Description Pond
Building
Lot Description Level Lot, Treed
Sewer Public Sewer Connected
Water Public Water Connected
Level or Stories 3
Schools
Elementary Schools Per Board Of Ed
Middle Schools Per Board Of Ed
High Schools Per Board Of Ed
Read Less Info
Want to know what your home might be worth? Contact us for a FREE valuation!

Our team is ready to help you sell your home for the highest possible price ASAP
Bought with Susan Robotham • RANDALL, REALTORS-Compass
GET MORE INFORMATION

Broker | REB.0791464

