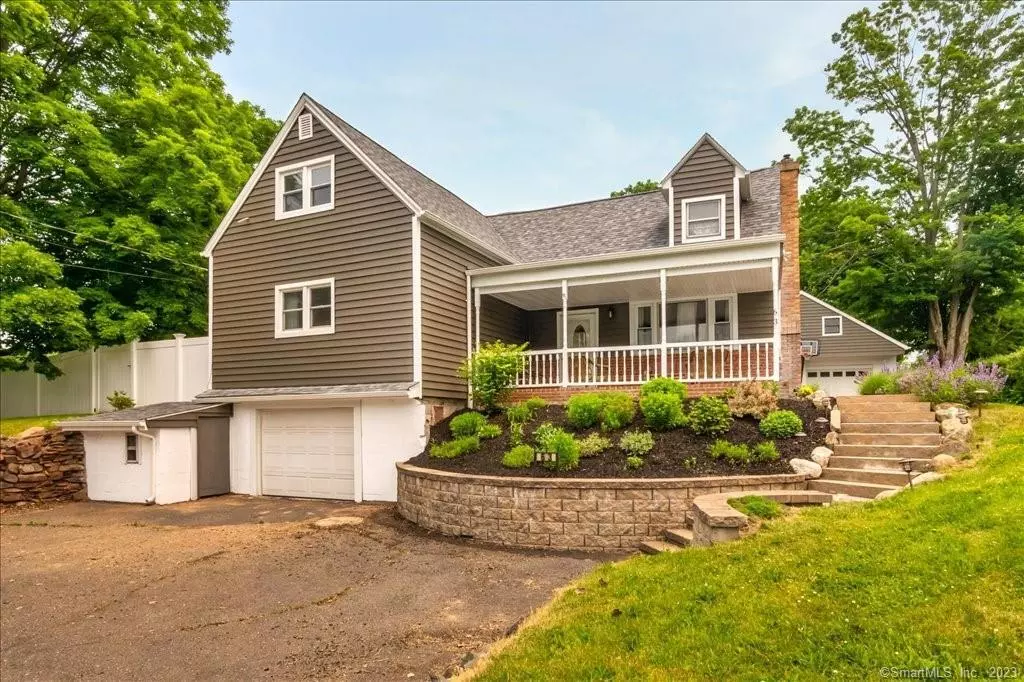$318,000
$320,000
0.6%For more information regarding the value of a property, please contact us for a free consultation.
5 Beds
2 Baths
1,913 SqFt
SOLD DATE : 07/21/2023
Key Details
Sold Price $318,000
Property Type Single Family Home
Listing Status Sold
Purchase Type For Sale
Square Footage 1,913 sqft
Price per Sqft $166
MLS Listing ID 170576018
Sold Date 07/21/23
Style Cape Cod
Bedrooms 5
Full Baths 2
Year Built 1958
Annual Tax Amount $6,218
Lot Size 0.440 Acres
Property Description
Expansive 5 bedroom cape with many recent upgrades. Guests are greeted by the cute front porch with the front door opening into a large Family Room with a newly installed pellet stove and stylish laminate flooring. The eat-in kitchen has ample cabinet & countertop space along with seating for 6+. There is 1 bedroom on main level plus 4 bedrooms upstairs. The primary bedroom has a dressing/sitting room. Upstairs at the end of the hallway is a great, office nook with built-in desk & shelving. 3 Season sunroom overlooks private backyard. Unfinished basement perfect for storage & laundry, (includes cold cellar for canned goods . Stay cool and warm with 6 ductless mini-split units. New roof, 2015 & vinyl siding, 2021. Extraordinary 2 car detached garage perfect for shop (pit built-in to floor). Newer septic (fields & tank). Well pump 5 yrs old. Ceilings with R-40 insulation and some energy efficient windows installed. Insulated garage doors. Shed that is perfect for a future generator. Outside you'll find lovely perennial gardens, newer retaining wall & steps, & gazebo surrounded by privacy vinyl fencing. Close proximity to Cowles Park & easy commuting.
Location
State CT
County Hartford
Zoning R20
Rooms
Basement Partial, Unfinished
Interior
Interior Features Auto Garage Door Opener, Open Floor Plan
Heating Baseboard, Heat Pump
Cooling Ductless, Split System
Fireplaces Number 1
Exterior
Exterior Feature Porch, Shed
Garage Attached Garage, Detached Garage
Garage Spaces 3.0
Waterfront Description Not Applicable
Roof Type Asphalt Shingle
Building
Lot Description Fence - Partial
Foundation Block, Concrete
Sewer Septic
Water Private Well
Schools
Elementary Schools Per Board Of Ed
Middle Schools East Granby
High Schools East Granby
Read Less Info
Want to know what your home might be worth? Contact us for a FREE valuation!

Our team is ready to help you sell your home for the highest possible price ASAP
Bought with Richard Santasiere • Santa Realty
GET MORE INFORMATION

Broker | REB.0791464

