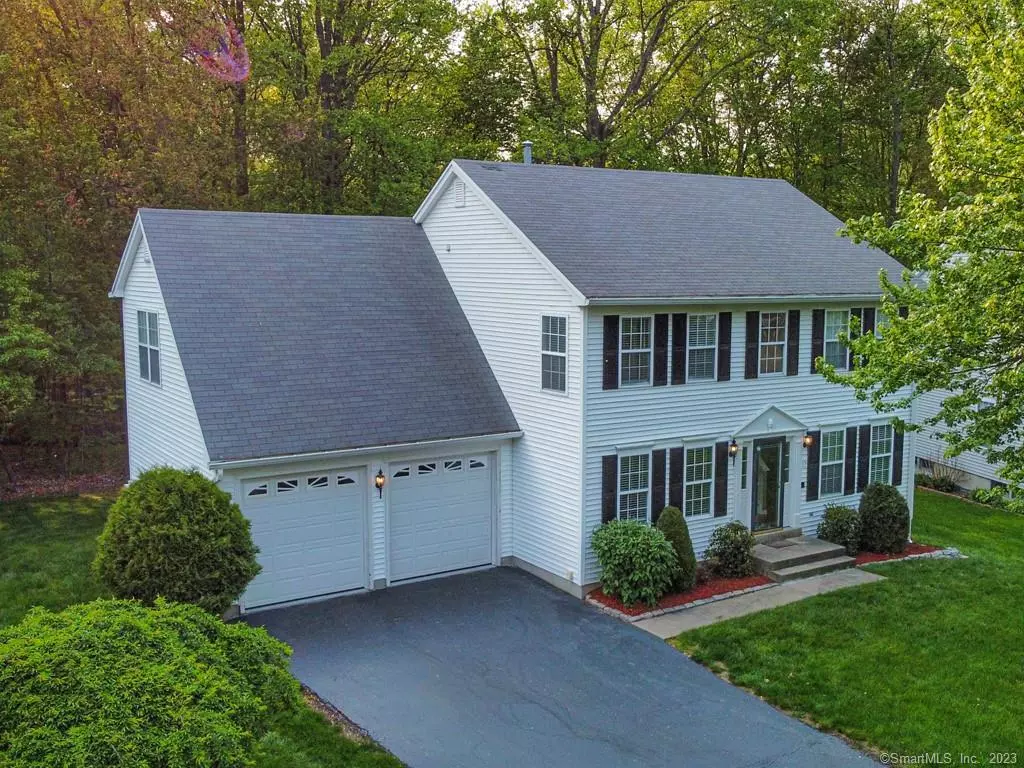$730,000
$679,000
7.5%For more information regarding the value of a property, please contact us for a free consultation.
4 Beds
4 Baths
3,402 SqFt
SOLD DATE : 07/06/2023
Key Details
Sold Price $730,000
Property Type Single Family Home
Listing Status Sold
Purchase Type For Sale
Square Footage 3,402 sqft
Price per Sqft $214
Subdivision Lexington Green
MLS Listing ID 170570348
Sold Date 07/06/23
Style Colonial
Bedrooms 4
Full Baths 3
Half Baths 1
HOA Fees $125/mo
Year Built 1998
Annual Tax Amount $9,288
Lot Size 8,712 Sqft
Property Description
This beautifully maintained home; located in the desirable LEXINGTON GREEN neighborhood. Nearly 3300+ sq. ft. living area; includes 4 Bedrooms, 3 & ? Bath, an open floor plan with natural sunlight and hardwood floors on main level. Kitchen has granite counter tops, stainless-steel appliances and includes a breakfast island space. Entertain your guests in a cozy formal living room and dining area, which overlooks the beautiful front yard. Big family room has fireplace and opens to the backyard. A powder room completes the first floor. Heading upstairs, you are invited into the master bedroom, which has a walk-in closet and an ensuite master bathroom with bathtub and stand-up shower. There are 3 additional bedrooms, and a full bath on the upper floor. Beautifully fully finished basement features a full bath, Office space/Den and spacious playroom/media room/ sitting area, which has ambient lighting and brilliantly decorated. Beautiful private backyard includes deck and ample space for outdoor get togethers. A truly STUNNING HOME has EVERYTHING you wish for. House is wired for EV car charger and have a sprinkler system installed in 2016. HVAC installed in 2016, Basement Finished in 2021 with Theatre seating, Wet bar area and Full bath. Recess lights throughout the house installed in 2021, controlled by smart switch.
Location
State CT
County New Haven
Zoning R30
Rooms
Basement Fully Finished
Interior
Interior Features Auto Garage Door Opener, Open Floor Plan
Heating Hot Air
Cooling Ceiling Fans, Central Air
Fireplaces Number 1
Exterior
Exterior Feature Deck, Garden Area, Underground Sprinkler
Garage Attached Garage, Driveway
Garage Spaces 2.0
Waterfront Description Not Applicable
Roof Type Asphalt Shingle
Building
Lot Description In Subdivision, Level Lot
Foundation Concrete
Sewer Public Sewer Connected
Water Public Water Connected
Schools
Elementary Schools Mathewson
Middle Schools Harborside
High Schools Jonathan Law
Read Less Info
Want to know what your home might be worth? Contact us for a FREE valuation!

Our team is ready to help you sell your home for the highest possible price ASAP
Bought with Stephanie Ellison • Ellison Homes Real Estate
GET MORE INFORMATION

Broker | REB.0791464

