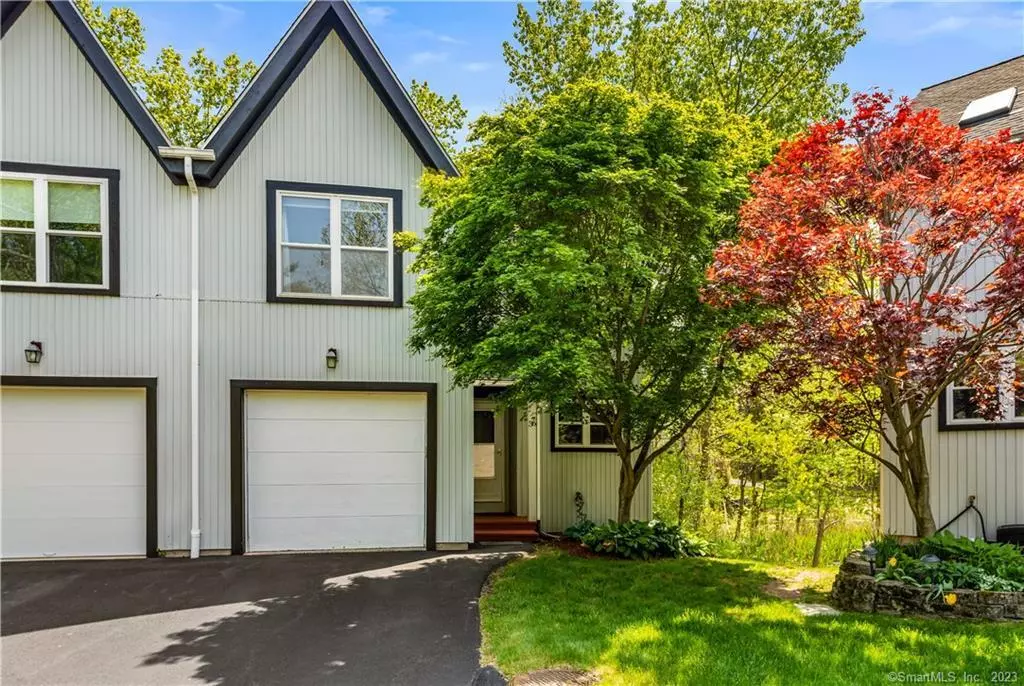$351,000
$319,900
9.7%For more information regarding the value of a property, please contact us for a free consultation.
2 Beds
3 Baths
2,180 SqFt
SOLD DATE : 06/09/2023
Key Details
Sold Price $351,000
Property Type Condo
Sub Type Condominium
Listing Status Sold
Purchase Type For Sale
Square Footage 2,180 sqft
Price per Sqft $161
MLS Listing ID 170569361
Sold Date 06/09/23
Style Townhouse
Bedrooms 2
Full Baths 2
Half Baths 1
HOA Fees $340/mo
Year Built 1993
Annual Tax Amount $5,088
Property Description
It all comes together here…Fantastic setting, quiet neighborhood, and a meticulous townhouse that has been consistently maintained. Perfection of location with proximity to UCONN Health Center, West Hartford Center/Reservoir, golf courses, major highways, restaurants and walking trails. An abundance of natural light, large windows, and cathedral ceilings enhance the spacious, open feel throughout. The updated kitchen with granite countertops, SS appliances and tons of cabinets will satisfy the most discerning chef. The open floorplan flows from the kitchen into the dining area and then into a large living room with cathedral a ceiling. Dining room sliders lead to a private enclosed deck, perfect for entertaining. A ½ bath an attached garage complete the main level. Upstairs features a generously sized guest bedroom and primary bedroom suite, both with high ceilings and their own full baths. The primary bedroom suite has two sinks, a step-in shower and walk-in closet. The finished lower level with lots of natural light is perfect for a home office, gym, family room, home theater, etc. Additional features include a new water heater, new roof, updated furnace, large energy efficient windows, fresh paint in many rooms. This is move-in ready and will check all your boxes! Don’t miss out on this unit!
Location
State CT
County Hartford
Zoning R9
Rooms
Basement Full, Full With Walk-Out, Partially Finished, Interior Access, Liveable Space, Storage
Interior
Interior Features Auto Garage Door Opener
Heating Hot Air
Cooling Central Air
Exterior
Exterior Feature Deck, Gutters, Patio
Garage Attached Garage
Garage Spaces 1.0
Waterfront Description Not Applicable
Building
Lot Description Secluded, Lightly Wooded
Sewer Public Sewer Connected
Water Public Water Connected
Level or Stories 3
Schools
Elementary Schools Per Board Of Ed
Middle Schools Robbins
High Schools Farmington
Read Less Info
Want to know what your home might be worth? Contact us for a FREE valuation!

Our team is ready to help you sell your home for the highest possible price ASAP
Bought with Nancy S. Jacques • Brass Key Realty, LLC
GET MORE INFORMATION

Broker | REB.0791464

