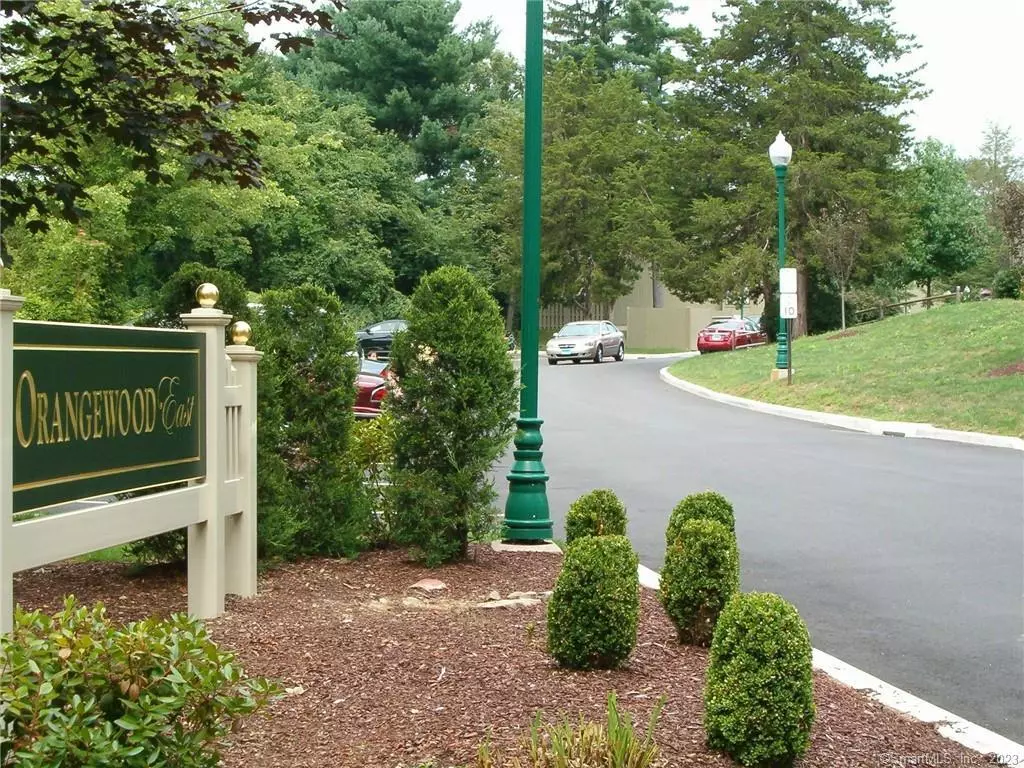$265,000
$279,000
5.0%For more information regarding the value of a property, please contact us for a free consultation.
2 Beds
3 Baths
1,532 SqFt
SOLD DATE : 06/06/2023
Key Details
Sold Price $265,000
Property Type Condo
Sub Type Condominium
Listing Status Sold
Purchase Type For Sale
Square Footage 1,532 sqft
Price per Sqft $172
MLS Listing ID 170561849
Sold Date 06/06/23
Style Townhouse
Bedrooms 2
Full Baths 2
Half Baths 1
HOA Fees $309/mo
Year Built 1974
Annual Tax Amount $4,329
Property Description
Are you ready to move into a completely renovated high end Townhouse? This Unit #161 has been totally painted, tiled, and carpeted. The selections were tastefully thought out by the current Owners in order to entice the new Home Buyer. Beautiful Light and bright, no detail was missed! The Front entry gleams with Light grey Flooring, Full Wall mirror to reflect more Light into the room, and a neutral Grey/Beige Carpet leading up the stairs. The Kitchen offers a sitting area for a small table for 4, a pantry closet and a Ceiling Fan. There is an in-sink disposal, refrigerator, stove, microwave and dishwasher. Beautiful cream striae Tile backsplash completes the look. Head into the combination Living Dining area and marvel at the Light that fills the room from the Patio Sliders. Head upstairs and you find two very large Bedrooms, fully carpeted. The Master Bedroom has a full bathroom with new vanity and stall shower. Amazing closet space in both rooms to include the extra large Hallway closet. The Main Bathroom has a Tub/Shower, new Tiling and fresh paint. In the Basement, great care was taken to provide a comfortable room with great recessed lighting, wall-to-wall carpet and a Bar with a secret Hidden Storage space! Laundry Room has washer/Dryer and extra built-in closets. You must not miss the opportunity to see this Unit. Pool House has been renovated and the Pool is to die for!! Beautifully Landscaped Property, close to Merritt Parkway and all shopping.#96 Parking space
Location
State CT
County New Haven
Zoning R-M
Rooms
Basement Partially Finished, Interior Access, Storage
Interior
Heating Hot Air
Cooling Ceiling Fans, Central Air
Exterior
Exterior Feature Gutters, Lighting, Patio, Sidewalk
Garage Paved, Assigned Parking, Parking Lot
Pool Pool House, In Ground Pool, Safety Fence, Vinyl
Waterfront Description Not Applicable
Building
Lot Description Secluded, Treed
Sewer Public Sewer Connected
Water Public Water Connected
Level or Stories 2
Schools
Elementary Schools Per Board Of Ed
Middle Schools Derby Middle
High Schools Derby
Read Less Info
Want to know what your home might be worth? Contact us for a FREE valuation!

Our team is ready to help you sell your home for the highest possible price ASAP
Bought with Kate Habansky • Realty ONE Group Connect
GET MORE INFORMATION

Broker | REB.0791464

