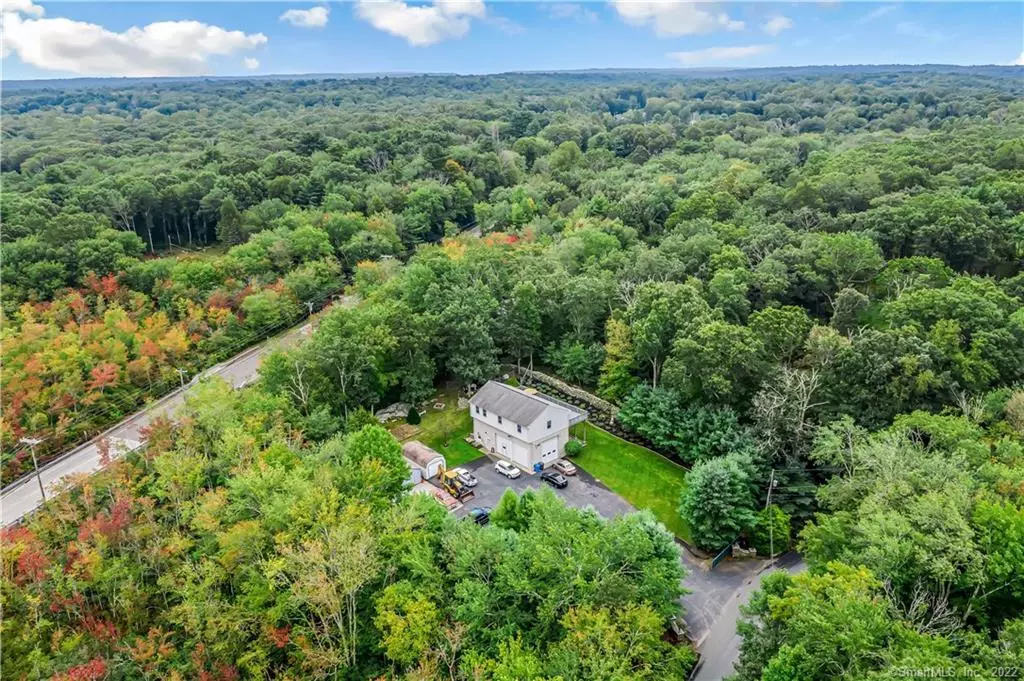$514,000
$569,000
9.7%For more information regarding the value of a property, please contact us for a free consultation.
1,200 SqFt
SOLD DATE : 06/01/2023
Key Details
Sold Price $514,000
Property Type Commercial
Listing Status Sold
Purchase Type For Sale
Square Footage 1,200 sqft
Price per Sqft $428
MLS Listing ID 170439632
Sold Date 06/01/23
Year Built 2001
Annual Tax Amount $6,391
Lot Size 2.400 Acres
Property Description
Killingworth was rated Best Niche Places in 2021 to live. Now you can live on your park like property while you take advantage of a commercially zoned multiuse 2.4 acre parcel. The parking lot is 8400 sf & well maintained and sealed. The left side has a white stone gravel area formerly stored dumpsters and storage materials. There are two sheds with additional overhang and both have power. This 1200 Sf residential house /1200 Sf commercial garage is positioned right in the heart of the town, just beyond the Rt 81 Rotary, yet has rural feel. You can enjoy the enhanced tree lined yard & take advantage of your 51x14 Trex deck. The commercial garage space has two 14' doors & one 16' door (1200 SF). Both floors have security alarms and are dual zoned for heat. There is a oil through along the perimeter of the garage. The loft can be used for extra storage or office space, however, there is a large office with a bathroom. The house has quality constructed cabinets, tile floor & two bathrooms. The kitchen flows into a living room with many windows for light & stunning views. The washer & dryer are enclosed in the closet. There are two bedrooms plus & 1 office room. The grounds are mainly flat except for a slight hill in the back where there is a fenced area for a dog runner. This is a must see for yourself property if you want to establish a business off off RT 81!
Location
State CT
County Middlesex
Zoning CD
Interior
Interior Features Security System
Heating Radiator
Cooling Central Air
Flooring Ceramic Tile, Concrete, Wall-to-Wall Carpet, Wood
Exterior
Exterior Feature Lighting, Underground Sprinkler
Garage Attached Garage, Paved
Utilities Available Electric
Roof Type Asphalt Shingle
Building
Lot Description Corner Lot, Level Lot
Story 2
Foundation Concrete
Sewer Septic
Water Private Well
Read Less Info
Want to know what your home might be worth? Contact us for a FREE valuation!

Our team is ready to help you sell your home for the highest possible price ASAP
Bought with Will Chase • eXp Realty
GET MORE INFORMATION

Broker | REB.0791464

