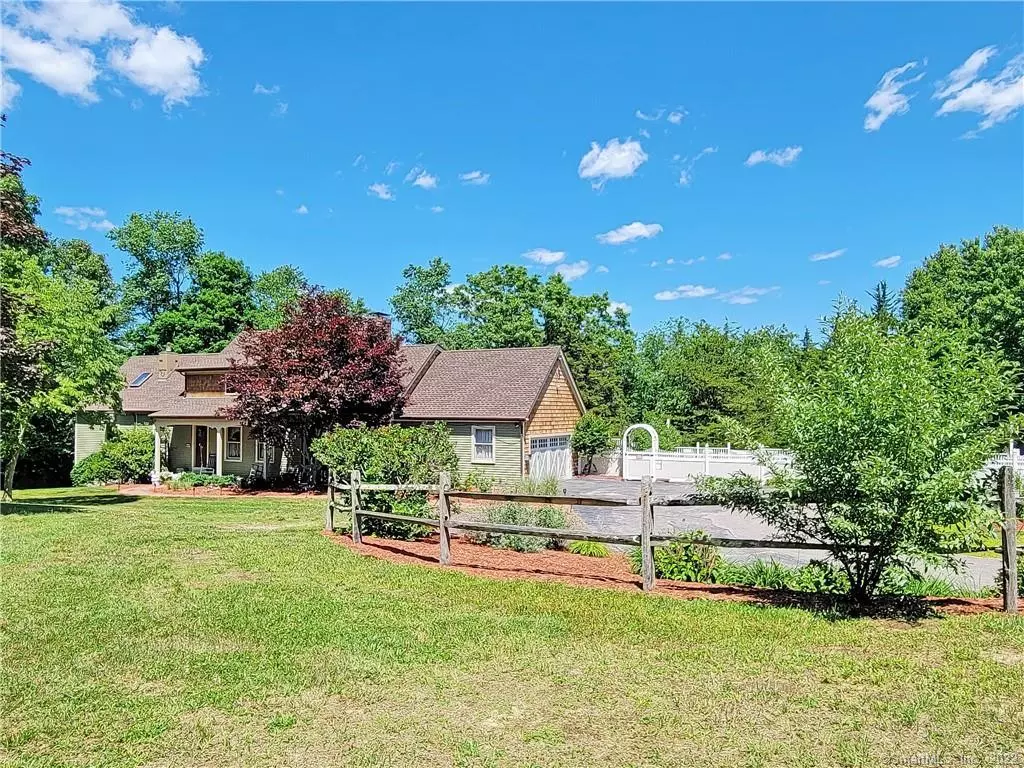$615,000
$625,000
1.6%For more information regarding the value of a property, please contact us for a free consultation.
4 Beds
3 Baths
3,365 SqFt
SOLD DATE : 04/13/2023
Key Details
Sold Price $615,000
Property Type Single Family Home
Listing Status Sold
Purchase Type For Sale
Square Footage 3,365 sqft
Price per Sqft $182
MLS Listing ID 170501793
Sold Date 04/13/23
Style Colonial,Farm House
Bedrooms 4
Full Baths 2
Half Baths 1
Year Built 1995
Annual Tax Amount $7,296
Lot Size 4.220 Acres
Property Description
Move-In Ready! Take a 3D tour OR enjoy a Video walkthrough 24/7! This quaint retreat has many amenities, which include a saltwater pool, a Fire pit off of the pool deck, a large garden that can be enlarged for your own personal mini-farm and more! Many updates have been made to this property: In 2018: 1) Wide-Hickory Hardwood floors in the Great Room, Dining room, and Office, 2) all new carpet in other rooms except for Sunroom 3) painted all rooms in the house 4) Added washer dryer to master bath which has a jetted tub & tiled shower, 5) Alarm system/video cameras. 2019: 1) New kitchen and Mud entry with Quartz counters/2 wet bars & new or updated appliances, 2) New half bath, 3) New pool liner, pool pump, converted to a saltwater pool, 4) New Front entry door, 5) New garage door, 6) New fencing down the driveway, 7) New paver storage area under Master bedroom; 2020: 1) New second-floor full bath, 2) New Built-in entertainment center 3) New mini-split LG heat pump/AC for Great Room and three-season room, 4) New Paver patio/fire pit off pool deck 5) upgraded landscaping; 2021: 1) New lifetime certified GAF roof, 2) Two new solar-powered Velux skylights in the Great Room, 3) New red cedar siding. 4) New roof trim, 5) New gutters, 6) Scraped and Painted clapboard siding/trim, 7) Updated boiler. NOTE: Sale is contingent upon the Seller finding suitable housing, and showings are restricted/available only to Buyers with mortgage lender pre-approval OR proof of funds.
Location
State CT
County New London
Zoning R-60
Rooms
Basement Full With Walk-Out, Fully Finished, Concrete Floor, Interior Access
Interior
Interior Features Auto Garage Door Opener, Cable - Pre-wired, Central Vacuum, Security System
Heating Baseboard, Zoned
Cooling Ductless, Window Unit
Fireplaces Number 1
Exterior
Exterior Feature Awnings, Balcony, Garden Area, Gazebo, Gutters, Patio, Porch, Shed, Stone Wall
Garage Attached Garage
Garage Spaces 2.0
Pool Indoor Pool, Salt Water, Vinyl
Waterfront Description Not Applicable
Roof Type Asphalt Shingle
Building
Lot Description Rear Lot, Cleared, Rolling, Fence - Stone
Foundation Concrete
Sewer Septic
Water Private Well
Schools
Elementary Schools Preston Vet'S Memorial
High Schools Per Board Of Ed
Read Less Info
Want to know what your home might be worth? Contact us for a FREE valuation!

Our team is ready to help you sell your home for the highest possible price ASAP
Bought with Robert Arute • Arute Realty Group LLC
GET MORE INFORMATION

Broker | REB.0791464

