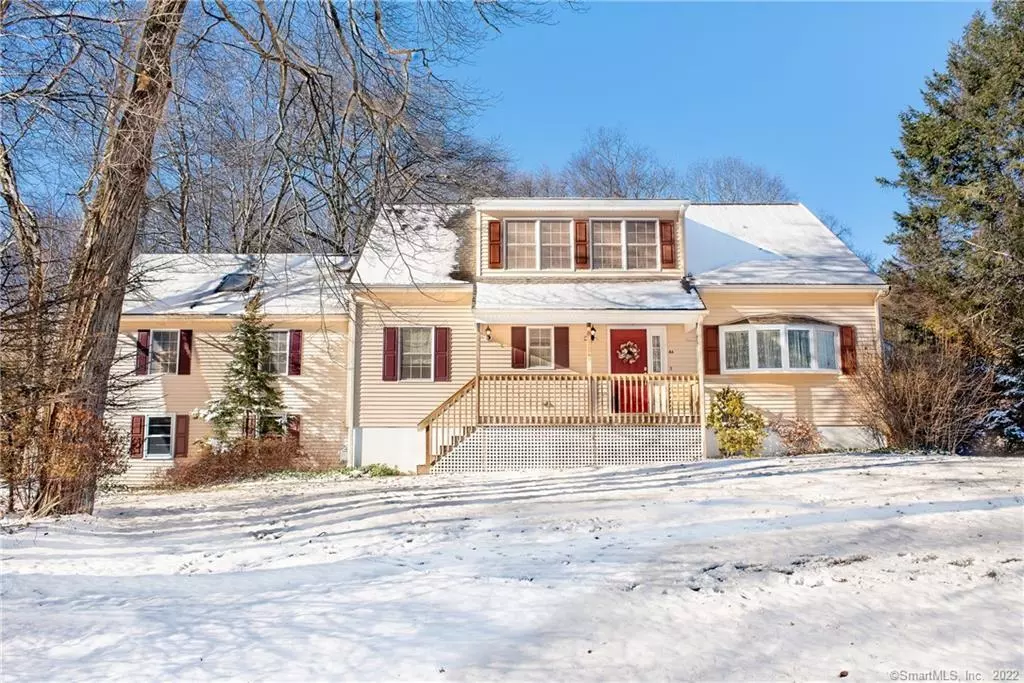$521,500
$519,900
0.3%For more information regarding the value of a property, please contact us for a free consultation.
3 Beds
2 Baths
2,792 SqFt
SOLD DATE : 04/03/2023
Key Details
Sold Price $521,500
Property Type Single Family Home
Listing Status Sold
Purchase Type For Sale
Square Footage 2,792 sqft
Price per Sqft $186
MLS Listing ID 170531596
Sold Date 04/03/23
Style Cape Cod,Contemporary
Bedrooms 3
Full Baths 2
Year Built 2004
Annual Tax Amount $10,254
Lot Size 1.010 Acres
Property Description
Newer (2004) Contemporary cape style home on a Cul-de-Sac neighborhood with everything Monroe has to offer at your fingertips. 8 Rooms : 2-4 Bedrooms : 2 full Bathrooms : 2 Car garage under : 1.01 Acre Lot ( 43,996 square feet. ) : Open floor plan for entertaining. Main level features include: Eat in Kitchen with Charleston Hickory cabinets ( 322 square feet. ) : Living Room with fireplace ( 264 square feet. ) : Dining Room ( 224 square feet. ) : Family room with vaulted ceiling ( 552 square feet. ) : Bedroom ( 195 square feet. ) : Office ( 120 square feet. ). Upper level incudes: Primary Bedroom ( 401 square feet. ) with full bathroom, room size walk in closets : Library or Bedroom ( 192 square feet. ) : Coffee section over looking kitchen & Living room : Storage area. Lower level features include: Basement for storage ( 880 square feet.). Exterior features include: 1.01 Acre Lot ( 43,996 square feet. ) : Deck ( 406 square feet. ) : 2 Car garage ( 621 square feet. ) : Porch ( 90 square feet.) | Shed. Area features include: Cul-de-Sac neighborhood : 1/10 mile from the fire department : Located off RT 110 : 1/2 mile to all major shopping & restaurants : 1.9 miles to Wolf Park : 2.3 miles to Route 25 / Route 8 connector : 8.5 miles to Merritt Parkway : 12.8 miles to Bridgeport train station : 14.9 miles to I-95 North and South bound ramp.
Location
State CT
County Fairfield
Zoning RF1
Rooms
Basement Full, Unfinished, Garage Access, Storage
Interior
Interior Features Cable - Pre-wired, Open Floor Plan
Heating Radiant, Zoned
Cooling Ceiling Fans, Zoned
Fireplaces Number 1
Exterior
Exterior Feature Deck, Gutters, Lighting, Porch, Shed
Garage Under House Garage, On Street Parking, Off Street Parking
Garage Spaces 2.0
Waterfront Description Not Applicable
Roof Type Asphalt Shingle
Building
Lot Description On Cul-De-Sac, In Subdivision, Some Wetlands, Cleared, Secluded, Rolling
Foundation Concrete
Sewer Septic
Water Private Well
Schools
Elementary Schools Per Board Of Ed
Middle Schools Jockey Hollow
High Schools Masuk
Read Less Info
Want to know what your home might be worth? Contact us for a FREE valuation!

Our team is ready to help you sell your home for the highest possible price ASAP
Bought with Maria Matsikas • Keller Williams Realty Prtnrs.
GET MORE INFORMATION

Broker | REB.0791464

