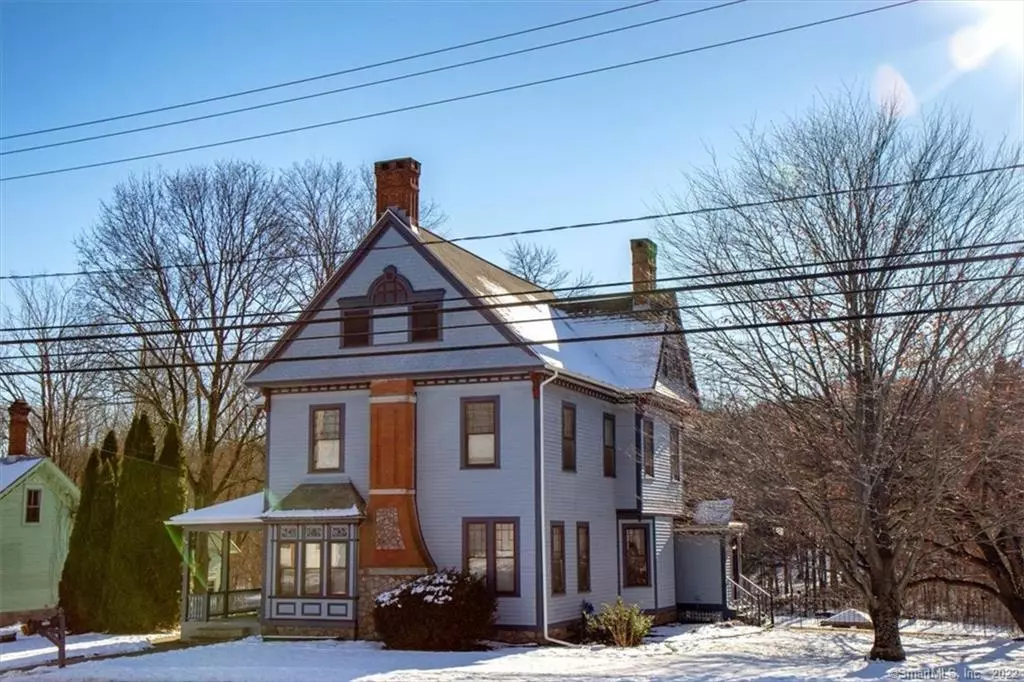$487,500
$499,900
2.5%For more information regarding the value of a property, please contact us for a free consultation.
4 Beds
2 Baths
4,847 SqFt
SOLD DATE : 02/24/2023
Key Details
Sold Price $487,500
Property Type Single Family Home
Listing Status Sold
Purchase Type For Sale
Square Footage 4,847 sqft
Price per Sqft $100
MLS Listing ID 170540392
Sold Date 02/24/23
Style Antique,Victorian
Bedrooms 4
Full Baths 2
Year Built 1850
Annual Tax Amount $7,202
Lot Size 1.990 Acres
Property Description
Behold the "Belle of Main Street" in beautiful Coventry! This Queen Anne's style Victorian is sure to impress! Located minutes from the lake, restaurants, amenities, and UConn events. This home has been meticulously maintained and keeps true to the period with attention to detail and unique designs found in each room, especially in the immense front parlor, including artistic hardwood flooring, fireplaces/mantles, trim and doorways, stained glass, ceilings and more. The beautifully updated large kitchen with double sinks, quartz countertops and tons of cabinets leads to a sunny enclosed porch, perfect for morning coffee or an evening wind-down moment. The large deck overlooks a sprawling yard with terraced gardens and patio with built-in firepit. The tavern, with a toasty pellet stove, and the billiards room in the finished walk-out basement are sure to entertain! Upstairs, 4 large bedrooms along with offices and large laundry/dressing room provide plenty of space, and finally the 1000+ sq ft finished walk-up attic offers even more storage. The beautiful 3 level barn/garage with a 2nd pellet stove has over 1100 sq ft with a workshop, loft and a basement with 4 stalls. Schedule a tour today to see this gorgeous home!
Location
State CT
County Tolland
Zoning VR
Rooms
Basement Full With Walk-Out, Heated
Interior
Heating Baseboard, Zoned
Cooling Ceiling Fans, Window Unit
Fireplaces Number 2
Exterior
Exterior Feature Barn, Deck, Garden Area, Gutters, Patio, Porch-Enclosed
Garage Detached Garage, Barn, Driveway
Garage Spaces 1.0
Waterfront Description Not Applicable
Roof Type Asphalt Shingle
Building
Lot Description Level Lot
Foundation Stone
Sewer Septic
Water Public Water Connected
Schools
Elementary Schools Per Board Of Ed
High Schools Coventry
Read Less Info
Want to know what your home might be worth? Contact us for a FREE valuation!

Our team is ready to help you sell your home for the highest possible price ASAP
Bought with Douglas J. Hagen • KW Legacy Partners
GET MORE INFORMATION

Broker | REB.0791464

