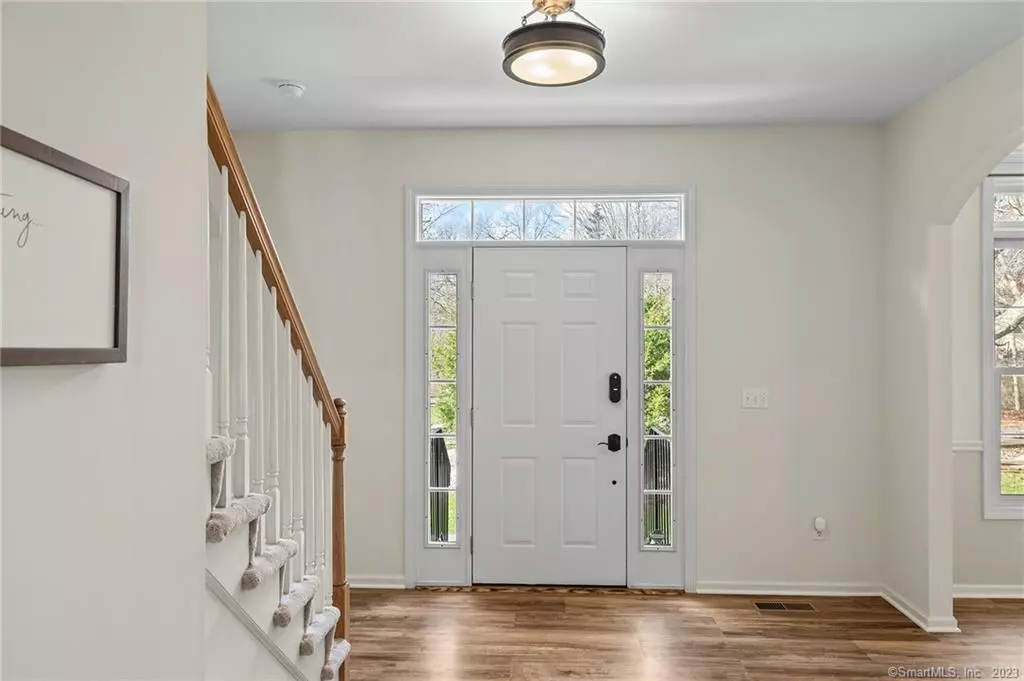$675,000
$699,000
3.4%For more information regarding the value of a property, please contact us for a free consultation.
4 Beds
3 Baths
2,942 SqFt
SOLD DATE : 02/08/2023
Key Details
Sold Price $675,000
Property Type Single Family Home
Listing Status Sold
Purchase Type For Sale
Square Footage 2,942 sqft
Price per Sqft $229
MLS Listing ID 170535092
Sold Date 02/08/23
Style Colonial
Bedrooms 4
Full Baths 2
Half Baths 1
Year Built 1998
Annual Tax Amount $13,045
Lot Size 2.720 Acres
Property Description
Welcome to this spacious Colonial big enough for everyone with its 4 bedrooms and 2.5 bathrooms. The dining room with tray ceiling, chair rail and crown molding off the kitchen is large enough to accommodate a sizeable table with extensions, buffet and more. The charm of the spacious eat-in kitchen is its rich, warm cabinetry with plenty of room for meal prep and entertaining. The kitchen opens to the bright great room. Enjoy cozy nights by the wood-burning fireplace in this great room with tall tray ceiling and access to deck and your very own backyard paradise. The deck can be accessed from the great room or sunroom. Separate living room and office/5th bedroom, next to the powder room with plenty of space for the laundry complete the main level. Upstairs a hallway gives way to 4 bedrooms. The primary bedroom features a tray ceiling, walk-in closet and ensuite bath complete with shower and separate jetted tub to soak away your day. All bedrooms are generous in size and have ceiling fans. The level backyard is perfect for entertaining especially with the inground pool and newly installed heater and party light. Attached 2 car garage. An additional 1,600 sq ft in the basement can be finished for further living space. Do you enjoy walking/hiking/biking? Nearby is an incredible Rail Trail system. See maps attached. Convenient to schools, shopping, restaurants & highways. Ask for the lengthy list of recent improvements! All you need to do here is contact movers!
Location
State CT
County Fairfield
Zoning RF1
Rooms
Basement Full, Unfinished, Storage
Interior
Interior Features Auto Garage Door Opener, Cable - Pre-wired
Heating Hot Air
Cooling Ceiling Fans, Central Air
Fireplaces Number 1
Exterior
Exterior Feature Deck, Gutters, Lighting
Garage Attached Garage, Paved, Driveway
Garage Spaces 2.0
Pool In Ground Pool, Heated, Safety Fence
Waterfront Description Not Applicable
Roof Type Asphalt Shingle
Building
Lot Description Level Lot, Lightly Wooded
Foundation Concrete
Sewer Septic
Water Public Water Connected
Schools
Elementary Schools Stepney
Middle Schools Jockey Hollow
High Schools Masuk
Read Less Info
Want to know what your home might be worth? Contact us for a FREE valuation!

Our team is ready to help you sell your home for the highest possible price ASAP
Bought with Anissa L. Paolillo • Redfin Corporation
GET MORE INFORMATION

Broker | REB.0791464

